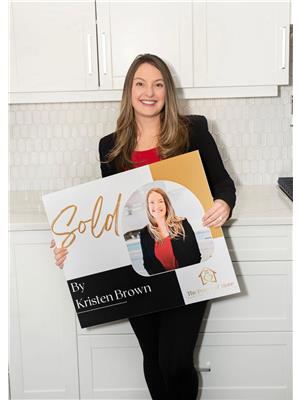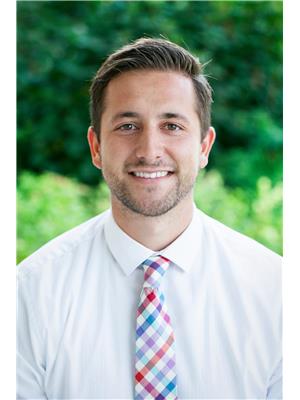1033 Elliot Road S, Lethbridge
- Bedrooms: 5
- Bathrooms: 2
- Living area: 999.67 square feet
- Type: Residential
- Added: 20 days ago
- Updated: 19 days ago
- Last Checked: 1 days ago
Looking for a 3 bedroom on the main level bungalow on the south side that you can put a little work into it and call your new home. Did I mention there is a double car garage in the backyard, this home is in a great location. book your appointment today. (id:1945)
powered by

Property Details
- Cooling: None
- Heating: Forced air
- Stories: 1
- Year Built: 1974
- Structure Type: House
- Foundation Details: Poured Concrete
- Architectural Style: Bungalow
Interior Features
- Basement: Finished, Full
- Flooring: Carpeted, Linoleum
- Appliances: Refrigerator, Dishwasher, Stove, Washer & Dryer
- Living Area: 999.67
- Bedrooms Total: 5
- Above Grade Finished Area: 999.67
- Above Grade Finished Area Units: square feet
Exterior & Lot Features
- Lot Features: Back lane, No Smoking Home
- Lot Size Units: square feet
- Parking Total: 4
- Parking Features: Detached Garage
- Lot Size Dimensions: 5207.00
Location & Community
- Common Interest: Freehold
- Street Dir Suffix: South
- Subdivision Name: Lakeview
Tax & Legal Information
- Tax Lot: 5
- Tax Year: 2024
- Tax Block: 15
- Parcel Number: 0021112545
- Tax Annual Amount: 3604
- Zoning Description: R-L
Room Dimensions
This listing content provided by REALTOR.ca has
been licensed by REALTOR®
members of The Canadian Real Estate Association
members of The Canadian Real Estate Association















