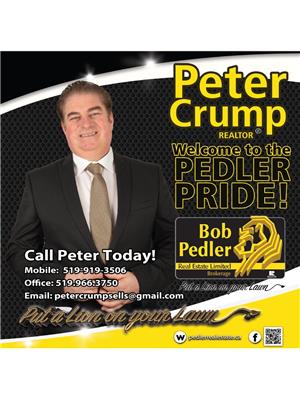1646 Park Avenue, Amherstburg
- Bedrooms: 3
- Bathrooms: 2
- Living area: 2979 square feet
- Type: Residential
- Added: 98 days ago
- Updated: 9 days ago
- Last Checked: 35 minutes ago
STUNNING WATERFRONT PROPERTY IN AMHERSTBURG WITH AN OPEN CONCEPT DESIGN. Features include luxury vinyl flooring, large windows overlooking the Lake from kitchen and dining room also from large living room and bar with high vaulted ceilings. This fantastic home also consists of three large bedrooms, 2 4 pc. bath along with a large laundry room. Perfect for entertaining the living room bar upstairs opens up to a large covered deck overlooking the large open yard with Tiki Hut close to Beach, the downstairs large patio with hot tub has the same option coming out from large open kitchen. What a relaxing place to live and entertain and to have your own beach. This property has so many possibilities with one of them being a chance at splitting this fantastic piece of paradise into 2 Air BNBs. Don't miss out on this fantastic opportunity. Call L/S for a private showing today. (id:1945)
powered by

Property DetailsKey information about 1646 Park Avenue
- Cooling: Central air conditioning
- Heating: Forced air, Natural gas, Furnace
- Stories: 2
- Structure Type: House
- Exterior Features: Aluminum/Vinyl, Concrete/Stucco
- Foundation Details: Block
Interior FeaturesDiscover the interior design and amenities
- Flooring: Other, Ceramic/Porcelain, Cushion/Lino/Vinyl
- Appliances: Washer, Refrigerator, Hot Tub, Dishwasher, Stove, Dryer, Microwave
- Living Area: 2979
- Bedrooms Total: 3
- Above Grade Finished Area: 2979
- Above Grade Finished Area Units: square feet
Exterior & Lot FeaturesLearn about the exterior and lot specifics of 1646 Park Avenue
- Lot Features: Front Driveway
- Lot Size Dimensions: 45.5X228.17 FT
- Waterfront Features: Waterfront on river
Location & CommunityUnderstand the neighborhood and community
- Common Interest: Freehold
Tax & Legal InformationGet tax and legal details applicable to 1646 Park Avenue
- Tax Year: 2024
- Zoning Description: RES
Room Dimensions

This listing content provided by REALTOR.ca
has
been licensed by REALTOR®
members of The Canadian Real Estate Association
members of The Canadian Real Estate Association
Nearby Listings Stat
Active listings
6
Min Price
$499,900
Max Price
$1,199,900
Avg Price
$849,267
Days on Market
67 days
Sold listings
2
Min Sold Price
$575,000
Max Sold Price
$849,500
Avg Sold Price
$712,250
Days until Sold
52 days
Nearby Places
Additional Information about 1646 Park Avenue


























































