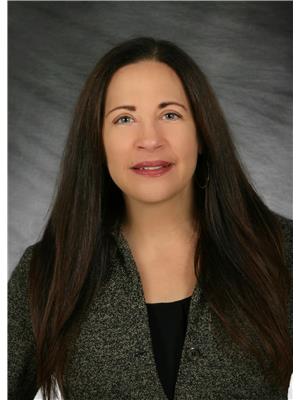163 Clubview, Amherstburg
- Bedrooms: 6
- Bathrooms: 4
- Type: Residential
- Added: 4 days ago
- Updated: 16 hours ago
- Last Checked: 8 hours ago
Welcome to 163 Clubview Drive, Amherstburg - where luxury meets picturesque views. This sprawling brick to roof executive ranch is a masterpiece that has been meticulously maintained and backs directly onto the 16th green at the prestigious Pointe West Golf Course. Main level features a breathtaking Florida room that opens to the scenic landscape of the golf course, 4 large bedrooms including massive primary bedroom with ensuite plus two additional full bathrooms. Beautiful family kitchen with large island and inviting dining area. Lower level is an entertainers dream finished living space ready for a complete 2nd kitchen, two more large bedrooms, a full bathroom, and a large rec/games room! Whether you're looking for a peaceful retreat, a place to raise a family (or two), or the ultimate entertainment venue, this is the perfect home. Don't miss this rare opportunity to own a piece of paradise and live on the golf course! (id:1945)
powered by

Show
More Details and Features
Property DetailsKey information about 163 Clubview
- Cooling: Central air conditioning
- Heating: Heat Recovery Ventilation (HRV), Natural gas, Furnace
- Stories: 1
- Year Built: 1994
- Structure Type: House
- Exterior Features: Brick
- Foundation Details: Concrete
- Architectural Style: Ranch
- Address: 163 Clubview Drive, Amherstburg
- Type: Executive Ranch
- Construction: Brick to roof
- Bedrooms: 6
- Bathrooms: 4
- Primary Bedroom: Size: Massive, Ensuite: true
- Lower Level: Finished: true, Additional Bedrooms: 2, Additional Bathroom: 1, Rec/Games Room: true
Interior FeaturesDiscover the interior design and amenities
- Flooring: Hardwood, Ceramic/Porcelain
- Appliances: Washer, Refrigerator, Central Vacuum, Dishwasher, Stove, Dryer
- Bedrooms Total: 6
- Florida Room: Description: Breathtaking, opens to golf course landscape
- Kitchen: Style: Family kitchen, Features: Large island, inviting dining area
Exterior & Lot FeaturesLearn about the exterior and lot specifics of 163 Clubview
- Lot Features: Golf course/parkland, Double width or more driveway
- Parking Features: Attached Garage, Garage
- Lot Size Dimensions: 88.61XIRREG
- Backing: Directly onto the 16th green at Pointe West Golf Course
- Lot Style: Sprawling, scenic views
Location & CommunityUnderstand the neighborhood and community
- Common Interest: Freehold
- Community: Pointe West Golf Course
- Setting: Peaceful retreat, family-friendly
Tax & Legal InformationGet tax and legal details applicable to 163 Clubview
- Tax Year: 2024
- Zoning Description: RES
Additional FeaturesExplore extra features and benefits
- Entertaining Space: Lower level ready for complete 2nd kitchen
- Opportunity: Rare opportunity to own a piece of paradise
Room Dimensions

This listing content provided by REALTOR.ca
has
been licensed by REALTOR®
members of The Canadian Real Estate Association
members of The Canadian Real Estate Association
Nearby Listings Stat
Active listings
11
Min Price
$799,000
Max Price
$1,599,900
Avg Price
$1,138,200
Days on Market
92 days
Sold listings
4
Min Sold Price
$859,000
Max Sold Price
$1,199,999
Avg Sold Price
$989,749
Days until Sold
79 days
Additional Information about 163 Clubview






























































