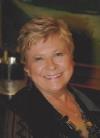341 Benson Court, Amherstburg
- Bedrooms: 3
- Bathrooms: 2
- Type: Residential
- Added: 58 days ago
- Updated: 36 days ago
- Last Checked: 19 hours ago
A STUNNING NEW CUSTOM-BUILT HOME BUILT IN THE LUXURIOUS GOLF COURSE AREA OF AMHERSTBURG. THIS BUNGALOW HOME IS DESIGNED W/MODERN LIVING IN MIND, FEATURING A SPACIOUS LIVING RM PERFECT FOR HOSTING FAMILY & FRIENDS. THE BEAUTIFUL KITCHEN IS A CHEF'S DREAM, WITH AMPLE SPACE FOR MEAL PREP &ENTERTAINING. WITH 3 BDRMS & 2 BATHS, THIS HOME OFFERS PLENTY OF ROOM FOR THE WHOLE FAMILY TO RELAX AND UNWIND. IT ALSO INCLUDES ENSUITE & A WALK-IN CLST. LOCATED IN THE PRIME LOCATION IN THE HEART OF AMHERSTBURG'S GOLF COURSE COMMUNITY, YOU'LL ENJOY ALL THE AMENITIES THIS BEAUTIFUL AREA HAS TO OFFER. FROM LUSH GREENS TO STUNNING WATER FEATURES, THIS COMMUNITY IS PERFECT FOR THOSE WHO LOVE TOWALK, BIKE OR RELAX WITH FRIENDS. THIS CUSTOM BUILT HOME IS THE PERFECT OPPORTUNITY TO CREATE THE HOME OF YOUR DREAMS IN A LOCATION THAT CAN'T BE BEAT. (id:1945)
powered by

Property DetailsKey information about 341 Benson Court
- Cooling: Central air conditioning
- Heating: Forced air, Natural gas
- Stories: 1
- Structure Type: House
- Exterior Features: Brick
- Foundation Details: Concrete
- Architectural Style: Bungalow
Interior FeaturesDiscover the interior design and amenities
- Basement: Partially finished, N/A
- Flooring: Tile, Hardwood, Porcelain Tile
- Appliances: Water Heater - Tankless
- Bedrooms Total: 3
Exterior & Lot FeaturesLearn about the exterior and lot specifics of 341 Benson Court
- Lot Features: Carpet Free, Sump Pump
- Water Source: Municipal water
- Parking Total: 6
- Parking Features: Garage
- Lot Size Dimensions: 60.3 x 128.5 FT
Location & CommunityUnderstand the neighborhood and community
- Directions: MIDDLE SIDE RD/CONCESSION RD2N
- Common Interest: Freehold
Utilities & SystemsReview utilities and system installations
- Sewer: Sanitary sewer
Tax & Legal InformationGet tax and legal details applicable to 341 Benson Court
- Tax Annual Amount: 7255
Room Dimensions

This listing content provided by REALTOR.ca
has
been licensed by REALTOR®
members of The Canadian Real Estate Association
members of The Canadian Real Estate Association
Nearby Listings Stat
Active listings
13
Min Price
$499,900
Max Price
$965,999
Avg Price
$741,838
Days on Market
51 days
Sold listings
12
Min Sold Price
$409,900
Max Sold Price
$1,249,000
Avg Sold Price
$689,583
Days until Sold
66 days
Nearby Places
Additional Information about 341 Benson Court













































