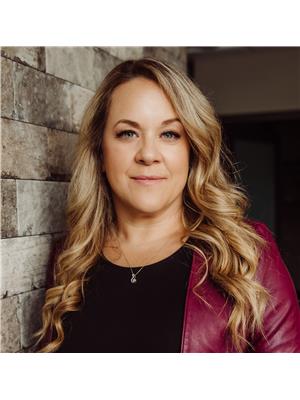5208 Davis Road, 108 Mile Ranch
- Bedrooms: 3
- Bathrooms: 2
- Living area: 2410 square feet
- Type: Residential
Source: Public Records
Note: This property is not currently for sale or for rent on Ovlix.
We have found 6 Houses that closely match the specifications of the property located at 5208 Davis Road with distances ranging from 2 to 9 kilometers away. The prices for these similar properties vary between 575,000 and 850,000.
Recently Sold Properties
Nearby Places
Name
Type
Address
Distance
Vidas Restaurant
Restaurant
4671 Kitwanga Dr
2.5 km
108 Mile Airport
Airport
Telqua Dr
3.2 km
School District No 27 (Cariboo-Chilcotin)
School
4958 Easzee
3.3 km
Aerial Escapdes
Lodging
Watson Lake Rd
3.9 km
Hills Health & Guest Ranch
Lodging
4871 Hwy 97
4.0 km
Farrier Pub & Grub
Bar
Park Dr
7.3 km
Lac La Hache Husky Food Mart
Grocery or supermarket
3989 Cariboo Hwy 97 S
9.8 km
Hungry Bear Diner
Restaurant
Cariboo Hwy
10.1 km
School District No 27 (Cariboo-Chilcotin)
School
4787 Clarke Ave
10.7 km
Skookum Scoops of Lac La Hache
Store
British Columbia 97
10.7 km
Lac La Hache Elementary School
Bakery
Cariboo G
10.9 km
Cariboo Christian School
School
Exeter Truck Rd
11.3 km
Property Details
- Roof: Metal, Conventional
- Heating: Forced air, Electric, Wood
- Stories: 2
- Year Built: 1993
- Structure Type: House
- Foundation Details: Concrete Perimeter
Interior Features
- Basement: Finished, N/A
- Appliances: Washer, Refrigerator, Dishwasher, Stove, Dryer
- Living Area: 2410
- Bedrooms Total: 3
- Fireplaces Total: 1
Exterior & Lot Features
- Water Source: Municipal water
- Lot Size Units: acres
- Parking Features: Garage
- Building Features: Fireplace(s)
- Lot Size Dimensions: 0.77
Location & Community
- Common Interest: Freehold
Tax & Legal Information
- Parcel Number: 007-958-510
- Tax Annual Amount: 3243.49
Welcome to your sustainable sanctuary! This level entry 3 Bedroom home has an open concept kitchen/living/dining area, with a river rock wood burning fireplace connected to the forced air system. A large hobby room and a double garage with charger for your electric car! Plenty of room for guests or kids with 2 bedrooms and Recreational room downstairs with potential to add a suite. Step outside to a stunning outdoor space featuring a large deck, a zipline for the kids, and a meticulously maintained, park-like garden all securely fenced to keep local wildlife at bay. The owner has worked at making the home "Green" with a 15kw, 60 panel grid tie Solar Array. Owner currently pays no electric bill, gas bill, or gas for the car, keeping life affordable and environmentally sound. (id:1945)
Demographic Information
Neighbourhood Education
| Bachelor's degree | 35 |
| University / Below bachelor level | 10 |
| Certificate of Qualification | 20 |
| College | 65 |
| University degree at bachelor level or above | 30 |
Neighbourhood Marital Status Stat
| Married | 260 |
| Widowed | 20 |
| Divorced | 20 |
| Separated | 5 |
| Never married | 65 |
| Living common law | 50 |
| Married or living common law | 310 |
| Not married and not living common law | 110 |
Neighbourhood Construction Date
| 1961 to 1980 | 55 |
| 1981 to 1990 | 45 |
| 1991 to 2000 | 75 |
| 2001 to 2005 | 15 |
| 2006 to 2010 | 35 |










