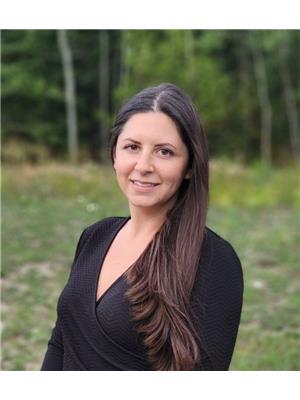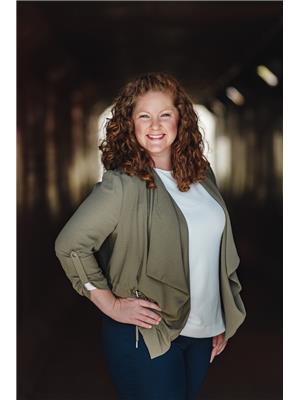4585 Caverly Road, Lac La Hache
- Bedrooms: 2
- Bathrooms: 1
- Living area: 871 square feet
- Type: Residential
- Added: 123 days ago
- Updated: 58 days ago
- Last Checked: 19 hours ago
Escape to your charming 4-season retreat on the shores of Lac La Hache, perfect for full-time living or a serene getaway from the city. This 2 bdrm, 1 bath home features a versatile loft, vaulted ceilings & large windows offering sweeping lake views while you cozy up beside the freestanding gas stove. The large deck overlooking the water & patio with a fire pit by the shore makes it the perfect place to relax & entertain. Ideal for swimming, fishing & boating, the property includes a 24' x 24' heated detached garage, perfect for secure storage of vehicles & toys, or turn it into your dream workshop! Situated away from the highway, the location ensures peace & quiet, with stunning sunrises & sunsets. Easy maintenance, ample sunlight & room for a garden, this property is a lakeside paradise. (id:1945)
powered by

Property DetailsKey information about 4585 Caverly Road
- Roof: Metal, Conventional
- Heating: Baseboard heaters, Electric, Natural gas
- Stories: 2
- Year Built: 1981
- Structure Type: House
- Foundation Details: Unknown
Interior FeaturesDiscover the interior design and amenities
- Basement: Crawl space
- Appliances: Refrigerator, Stove, Washer/Dryer Combo
- Living Area: 871
- Bedrooms Total: 2
- Fireplaces Total: 1
Exterior & Lot FeaturesLearn about the exterior and lot specifics of 4585 Caverly Road
- View: Lake view
- Lot Size Units: square feet
- Parking Features: Garage, Open
- Lot Size Dimensions: 15246
- Waterfront Features: Waterfront
Location & CommunityUnderstand the neighborhood and community
- Common Interest: Freehold
Tax & Legal InformationGet tax and legal details applicable to 4585 Caverly Road
- Parcel Number: 008-148-945
- Tax Annual Amount: 1958.85
Room Dimensions

This listing content provided by REALTOR.ca
has
been licensed by REALTOR®
members of The Canadian Real Estate Association
members of The Canadian Real Estate Association
Nearby Listings Stat
Active listings
2
Min Price
$575,000
Max Price
$1,200,000
Avg Price
$887,500
Days on Market
313 days
Sold listings
0
Min Sold Price
$0
Max Sold Price
$0
Avg Sold Price
$0
Days until Sold
days
Nearby Places
Additional Information about 4585 Caverly Road



















































