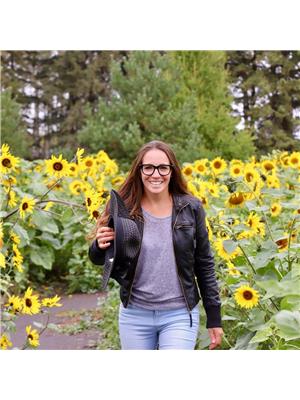19 John Street Sw, Diamond Valley
- Bedrooms: 2
- Bathrooms: 2
- Living area: 1425 square feet
- Type: Residential
- Added: 18 days ago
- Updated: 11 days ago
- Last Checked: 10 hours ago
Everwood Estates is a new development in the SW Turner Valley side of Diamond Valley. (id:1945)
powered by

Property Details
- Cooling: See Remarks
- Heating: Forced air
- Stories: 1
- Structure Type: House
- Foundation Details: Poured Concrete
- Architectural Style: Bungalow
- Construction Materials: Wood frame
Interior Features
- Basement: Unfinished, Full
- Flooring: Laminate, Ceramic Tile
- Appliances: Refrigerator, Dishwasher, Stove, Microwave, Washer/Dryer Stack-Up
- Living Area: 1425
- Bedrooms Total: 2
- Fireplaces Total: 1
- Bathrooms Partial: 1
- Above Grade Finished Area: 1425
- Above Grade Finished Area Units: square feet
Exterior & Lot Features
- Lot Features: See remarks, Back lane
- Lot Size Units: square feet
- Parking Total: 2
- Parking Features: Attached Garage
- Lot Size Dimensions: 5000.00
Location & Community
- Common Interest: Freehold
- Street Dir Suffix: Southwest
- Community Features: Golf Course Development
Tax & Legal Information
- Tax Lot: 19
- Tax Year: 2024
- Tax Block: 5
- Parcel Number: T729264514
- Zoning Description: R1
Room Dimensions

This listing content provided by REALTOR.ca has
been licensed by REALTOR®
members of The Canadian Real Estate Association
members of The Canadian Real Estate Association











