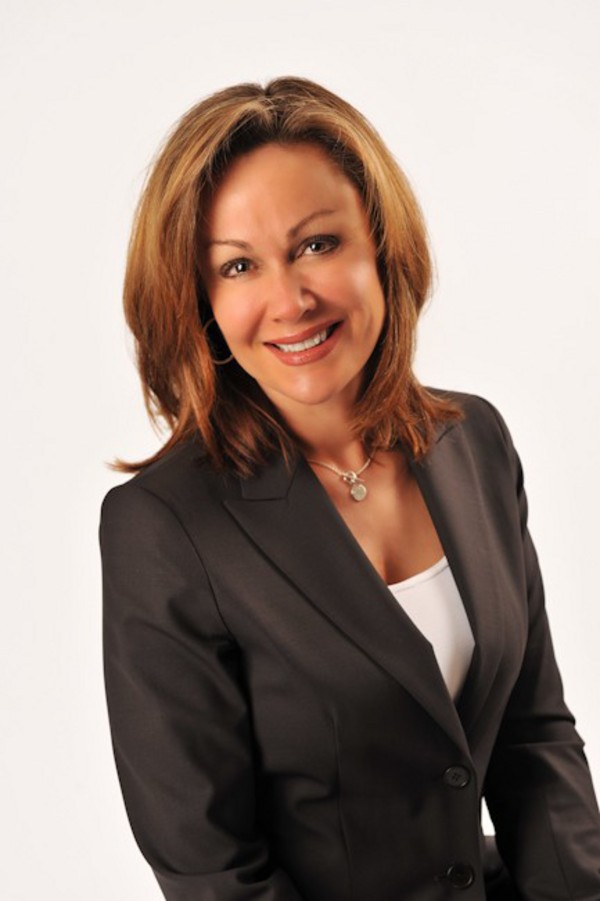220 1304 15 Avenue Sw, Calgary
- Bedrooms: 2
- Bathrooms: 2
- Living area: 1057.64 square feet
- Type: Apartment
- Added: 9 hours ago
- Updated: 5 hours ago
- Last Checked: 0 minutes ago
Back on the market due to financing. Live in this spacious, over 1,000 sqft corner unit, just two blocks from 17th Avenue! This 2-bedroom, 1½-bathroom home offers an expansive, open-concept living area with windows on two sides, bringing in plenty of natural light. Facing southeast, you'll enjoy the morning sun in the dining area and relax on your corner balcony, which overlooks the building’s beautifully updated landscaping (2019). The home underwent extensive renovations, starting in 2017 with the kitchen and ending this year with both bathrooms. You'll find cohesive design elements throughout, with matched tile flooring, solid maple cabinetry, quartz countertops, and under-mount sinks (with an oversized sink in the kitchen). All matching appliances, including an induction cooktop on the island, a wall oven, a double-door fridge, and a dishwasher. Located in the quiet and well-maintained Westbow, a concrete building with just four units per floor, you’ll enjoy a peaceful environment. The property includes off-street parking in a secured, private lot, along with an additional storage locker. Experience the best of urban living with all building maintenance taken care of. (id:1945)
powered by

Property DetailsKey information about 220 1304 15 Avenue Sw
Interior FeaturesDiscover the interior design and amenities
Exterior & Lot FeaturesLearn about the exterior and lot specifics of 220 1304 15 Avenue Sw
Location & CommunityUnderstand the neighborhood and community
Property Management & AssociationFind out management and association details
Tax & Legal InformationGet tax and legal details applicable to 220 1304 15 Avenue Sw
Additional FeaturesExplore extra features and benefits
Room Dimensions

This listing content provided by REALTOR.ca
has
been licensed by REALTOR®
members of The Canadian Real Estate Association
members of The Canadian Real Estate Association
Nearby Listings Stat
Active listings
233
Min Price
$249,000
Max Price
$2,850,000
Avg Price
$553,290
Days on Market
61 days
Sold listings
86
Min Sold Price
$299,000
Max Sold Price
$1,988,888
Avg Sold Price
$552,300
Days until Sold
52 days

















