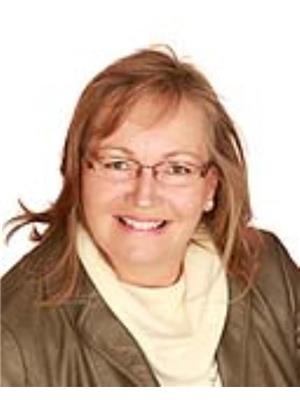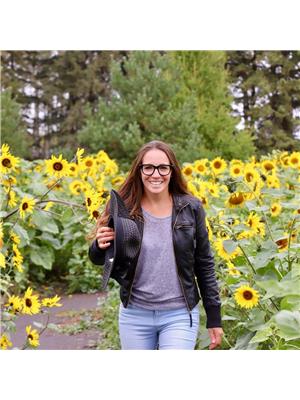313 Robert Street Sw, Diamond Valley
- Bedrooms: 4
- Bathrooms: 3
- Living area: 1379 square feet
- Type: Residential
- Added: 8 days ago
- Updated: 3 days ago
- Last Checked: 12 hours ago
SO MUCH TO OFFER THE NEXT FAMILY FOR THIS BEAUTIFUL PROPERTY! This 1379 sq ft bi-level sits on a large flat lot, is fully developed with walk-out to grade, and could be perfect for a multi-generational family with a fully finished (illegal) basement suite. Many outstanding features and beautiful design with a vaulted ceiling in living room, dining room and kitchen. Beautiful gas fireplace with mantle in the living room. The main floor includes 3 spacious bedrooms including a 4 pc ensuite bathroom and walk-in closet in the primary bedroom. There is a main floor laundry and mud room with a back hall closet off the huge deck which spans 11'6 x 24 ft over the covered patio below. Beautiful east views and morning skies! The lower level is complete with an illegal basement suite featuring a gas fireplace in the living room and walk out to grade to a large covered concrete patio and a big backyard. There is a large bedroom, full bath, stacked laundry in the utility room and a full kitchen. Many custom built-ins in this well maintained home. Note the front hall closet on the main floor could easily be removed to convert back to a standard split entry style design if someone prefers full house access as the original staircase is still in place. Amazing TRIPLE DETACHED GARAGE with many built-in cabinets and workbenches. Excellent Location in South West "Turner Valley" along the Alberta Foothills on a family oriented street with a playground nearby. Enjoy nearby shops, schools, hospital, parks, pathways, and more. Close to Okotoks and the famous Cowboy Trail which runs through this beautiful and historic town. (id:1945)
powered by

Property DetailsKey information about 313 Robert Street Sw
- Cooling: None
- Heating: Forced air, Natural gas
- Stories: 1
- Year Built: 2003
- Structure Type: House
- Exterior Features: Vinyl siding
- Foundation Details: Poured Concrete
- Architectural Style: Bi-level
- Construction Materials: Wood frame
- Type: Bi-level
- Size: 1379 sq ft
- Lot Size: Large flat lot
- Basement: Fully developed (illegal suite)
- Walk Out: Yes
Interior FeaturesDiscover the interior design and amenities
- Basement: Full, Walk out, Suite
- Flooring: Tile, Hardwood, Carpeted, Linoleum
- Appliances: Washer, Refrigerator, Water softener, Range - Gas, Dishwasher, Stove, Dryer, Microwave, Microwave Range Hood Combo, Window Coverings, Garage door opener, Washer/Dryer Stack-Up
- Living Area: 1379
- Bedrooms Total: 4
- Fireplaces Total: 2
- Above Grade Finished Area: 1379
- Above Grade Finished Area Units: square feet
- Living Room: Ceiling: Vaulted, Fireplace: Type: Gas, Feature: Mantle
- Dining Room: Ceiling: Vaulted
- Kitchen: Ceiling: Vaulted
- Bedrooms: Total: 3, Primary Bedroom: Ensuite Bathroom: 4 pc, Walk-in Closet: Yes
- Laundry: Location: Main floor, Type: Mud room
- Hall Closet: Back hall closet off the deck
- Basement Suite: Fireplace: Type: Gas, Living Room: Yes, Bedroom: Large, Bathroom: Full bath, Laundry: Stacked in utility room, Kitchen: Full kitchen
- Custom Features: Many built-ins
- Access: Front Hall Closet: Convertible for full house access
Exterior & Lot FeaturesLearn about the exterior and lot specifics of 313 Robert Street Sw
- Lot Features: Back lane, PVC window, Gas BBQ Hookup
- Lot Size Units: square meters
- Parking Total: 3
- Parking Features: Detached Garage, Oversize
- Lot Size Dimensions: 669.85
- Deck: Size: 11'6 x 24 ft, Type: Huge, Location: Over covered patio
- Patio: Type: Covered concrete, Access: Walk out to grade
- Backyard: Large
- Garage: Type: Triple detached, Features: Many built-in cabinets and workbenches
- Views: Direction: East, Feature: Morning skies
Location & CommunityUnderstand the neighborhood and community
- Common Interest: Freehold
- Street Dir Suffix: Southwest
- Community: Turner Valley
- Region: South West Alberta Foothills
- Street: Family oriented
- Nearby Facilities: Playground: Yes, Shops: Nearby, Schools: Nearby, Hospital: Nearby, Parks: Nearby, Pathways: Nearby
- Proximity: Okotoks: Close, Cowboy Trail: Close, Town: Historic
Tax & Legal InformationGet tax and legal details applicable to 313 Robert Street Sw
- Tax Lot: 17
- Tax Year: 2024
- Tax Block: 2
- Parcel Number: 0030166383
- Tax Annual Amount: 3982
- Zoning Description: R-1
Additional FeaturesExplore extra features and benefits
- Security Features: Smoke Detectors
Room Dimensions

This listing content provided by REALTOR.ca
has
been licensed by REALTOR®
members of The Canadian Real Estate Association
members of The Canadian Real Estate Association
Nearby Listings Stat
Active listings
1
Min Price
$585,000
Max Price
$585,000
Avg Price
$585,000
Days on Market
7 days
Sold listings
1
Min Sold Price
$550,000
Max Sold Price
$550,000
Avg Sold Price
$550,000
Days until Sold
30 days
Nearby Places
Additional Information about 313 Robert Street Sw



















































