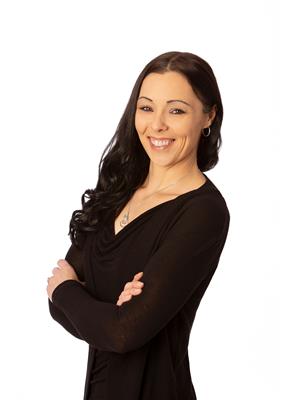113 West Enderby Road, Enderby
- Bedrooms: 2
- Bathrooms: 2
- Living area: 1505 square feet
- MLS®: 10316722
- Type: Residential
- Added: 87 days ago
- Updated: 81 days ago
- Last Checked: 6 hours ago
Looking for a property that feels like a small acreage but is in town, close to schools & on city water & city sewer? West Enderby Road offers that rural lifestyle on this 0.34 acre lot with a renovated 1,505 sf Rancher, 659 sf shop and lots of parking, room for kids, pets, gardening & even up to 5 backyard hens (no roosters). This home welcomes you from the front porch where you can sit & take in the Eastern view of The Cliffs. The charm of this 2 Bedroom + Den home will have you imagining living here with updates within the last 5 years including: Kitchen with an apron, farm-house sink, oak-effect Ikea counters, soft-close cabinets, under cabinet lighting & pot-lights (connected to wifi), vinyl plank flooring, pellet stove, all vinyl windows,1 renovated bathroom & 1 updated bathroom, natural gas hot-water-on-demand, high efficiency heat pump rated to -30 for the home's primary heating & cooling source with the option of using the pellet-stove. The roof is about 15 years old & the shop measures 26' x 14'5 with two attached storage areas (one can be used as an office). The home has 125 amps with 30 amps/240v at the shop. With new Legislation set to be effective on June 30th, zoning should support a Secondary Detached Suite, offering a chance for a multi-generational purchase or to rent out to a long-term tenant. This is a great spot for retirees who are downsizing but still want space or for families as the elementary school & playground are just down the road! (id:1945)
powered by

Property Details
- Roof: Asphalt shingle, Unknown
- Cooling: Heat Pump
- Heating: Heat Pump, Baseboard heaters, See remarks
- Stories: 1
- Year Built: 1969
- Structure Type: House
- Exterior Features: Wood
Interior Features
- Basement: Partial, Crawl space
- Flooring: Vinyl
- Appliances: Washer, Refrigerator, Range - Electric, Dishwasher, Dryer, Hood Fan, Hot Water Instant
- Living Area: 1505
- Bedrooms Total: 2
- Fireplaces Total: 1
- Fireplace Features: Stove
Exterior & Lot Features
- Water Source: Municipal water
- Lot Size Units: acres
- Parking Total: 1
- Parking Features: Detached Garage, RV, See Remarks
- Lot Size Dimensions: 0.34
Location & Community
- Common Interest: Freehold
Utilities & Systems
- Sewer: Municipal sewage system
Tax & Legal Information
- Zoning: Residential
- Parcel Number: 008-435-839
- Tax Annual Amount: 3607.24
Room Dimensions

This listing content provided by REALTOR.ca has
been licensed by REALTOR®
members of The Canadian Real Estate Association
members of The Canadian Real Estate Association
Nearby Listings Stat
Active listings
17
Min Price
$524,900
Max Price
$779,900
Avg Price
$633,276
Days on Market
84 days
Sold listings
2
Min Sold Price
$525,000
Max Sold Price
$699,000
Avg Sold Price
$612,000
Days until Sold
156 days















