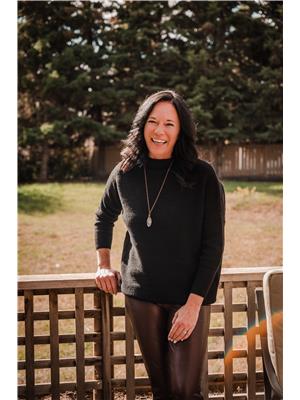26 Hillmond Avenue, Hillmond
- Bedrooms: 5
- Bathrooms: 3
- Living area: 1260 square feet
- Type: Residential
- Added: 126 days ago
- Updated: 4 days ago
- Last Checked: 8 hours ago
Located in Hillmond, this 5-bed 3-bath home is waiting for your family! The kitchen, living room and dining room are open concept and feature a big farmhouse sink, a new stainless steel range hood, updated lighting, tasteful living room accent walls and a great view to the West. There are 3-bedrooms and 2-bathrooms upstairs including the primary bedroom with 3-piece ensuite. This home has a fully finished walk out basement! A 4-piece bathroom/laundry room, a large recreation room, 2 more bedrooms, a generously sized storage room plus the utility room are all on this level. The double attached garage is heated and insulated and measures 22 ft by 22 ft. Outside is the large yard, a back deck for the bbq as well as both mature and new trees. The Hillmond school, arena and ball diamonds are all conveniently close by. Make this attractive home yours! Call to view. (id:1945)
powered by

Property DetailsKey information about 26 Hillmond Avenue
- Cooling: Central air conditioning
- Heating: Forced air, Natural gas
- Stories: 1
- Year Built: 2014
- Structure Type: House
- Exterior Features: Vinyl siding
- Foundation Details: See Remarks
- Architectural Style: Bungalow
- Construction Materials: Wood frame
Interior FeaturesDiscover the interior design and amenities
- Basement: Finished, Full
- Flooring: Tile, Laminate, Vinyl
- Appliances: Washer, Refrigerator, Water softener, Dishwasher, Range, Dryer, Hood Fan, Window Coverings, Garage door opener
- Living Area: 1260
- Bedrooms Total: 5
- Above Grade Finished Area: 1260
- Above Grade Finished Area Units: square feet
Exterior & Lot FeaturesLearn about the exterior and lot specifics of 26 Hillmond Avenue
- Lot Size Units: square feet
- Parking Total: 4
- Parking Features: Attached Garage
- Lot Size Dimensions: 12130.00
Location & CommunityUnderstand the neighborhood and community
- Common Interest: Freehold
Tax & Legal InformationGet tax and legal details applicable to 26 Hillmond Avenue
- Tax Lot: 10 & 11
- Tax Year: 2024
- Tax Block: 2
- Tax Annual Amount: 2147.76
- Zoning Description: RES
Room Dimensions
| Type | Level | Dimensions |
| Kitchen | Main level | 12.50 Ft x 14.00 Ft |
| Living room/Dining room | Main level | 14.83 Ft x 19.58 Ft |
| Primary Bedroom | Main level | 10.92 Ft x 13.50 Ft |
| 4pc Bathroom | Main level | 6.83 Ft x 7.00 Ft |
| Bedroom | Main level | 8.92 Ft x 11.25 Ft |
| Bedroom | Main level | 11.25 Ft x 11.58 Ft |
| 3pc Bathroom | Main level | 6.17 Ft x 9.67 Ft |
| Other | Main level | 4.50 Ft x 7.17 Ft |
| Family room | Basement | 13.75 Ft x 27.50 Ft |
| 4pc Bathroom | Basement | 7.67 Ft x 8.00 Ft |
| Storage | Basement | 9.00 Ft x 15.00 Ft |
| Bedroom | Basement | 11.83 Ft x 13.75 Ft |
| Bedroom | Basement | 11.83 Ft x 13.42 Ft |
| Furnace | Basement | 5.50 Ft x 11.75 Ft |

This listing content provided by REALTOR.ca
has
been licensed by REALTOR®
members of The Canadian Real Estate Association
members of The Canadian Real Estate Association
Nearby Listings Stat
Active listings
1
Min Price
$298,000
Max Price
$298,000
Avg Price
$298,000
Days on Market
126 days
Sold listings
0
Min Sold Price
$0
Max Sold Price
$0
Avg Sold Price
$0
Days until Sold
days









