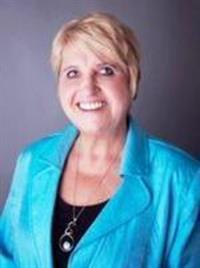Pt Se 28 51 25 W 3rd, Rural
- Bedrooms: 3
- Bathrooms: 1
- Living area: 1180 square feet
- Type: Residential
- Added: 189 days ago
- Updated: 26 days ago
- Last Checked: 10 hours ago
This acreage is in a quaint setting approximately three miles east of the community of Hillmond, SK with bussing to the Hillmond School. The well treed yard site includes a one and a half story three bedroom, one bathroom bungalow and a garden area. This home includes appliances and two storages sheds outdoors. Consider this beautiful country location, as this home is priced to sell! Sold "as is, where is". (id:1945)
powered by

Property DetailsKey information about Pt Se 28 51 25 W 3rd
- Cooling: None
- Heating: Forced air, Electric, Wood
- Stories: 1
- Year Built: 1940
- Structure Type: House
- Exterior Features: Stucco
- Foundation Details: Poured Concrete
- Construction Materials: Wood frame
Interior FeaturesDiscover the interior design and amenities
- Basement: Unfinished, Partial
- Flooring: Laminate, Carpeted, Linoleum, Vinyl
- Appliances: Washer, Refrigerator, Stove, Dryer
- Living Area: 1180
- Bedrooms Total: 3
- Above Grade Finished Area: 1180
- Above Grade Finished Area Units: square feet
Exterior & Lot FeaturesLearn about the exterior and lot specifics of Pt Se 28 51 25 W 3rd
- Lot Features: Treed, See remarks, No neighbours behind
- Water Source: Well
- Lot Size Units: acres
- Parking Features: Other, Other
- Lot Size Dimensions: 3.05
Location & CommunityUnderstand the neighborhood and community
- Common Interest: Freehold
Tax & Legal InformationGet tax and legal details applicable to Pt Se 28 51 25 W 3rd
- Tax Year: 2024
- Tax Annual Amount: 868
- Zoning Description: ACR
Room Dimensions
| Type | Level | Dimensions |
| Kitchen | Main level | 11.33 Ft x 10.50 Ft |
| Other | Lower level | 24.25 Ft x 31.50 Ft |
| Other | Main level | 8.33 Ft x 8.75 Ft |
| Bedroom | Main level | 11.33 Ft x 9.00 Ft |
| Living room | Main level | 11.25 Ft x 20.00 Ft |
| 4pc Bathroom | Main level | .00 Ft x .00 Ft |
| Bedroom | Second level | 11.75 Ft x 15.17 Ft |
| Bedroom | Second level | 11.75 Ft x 7.58 Ft |

This listing content provided by REALTOR.ca
has
been licensed by REALTOR®
members of The Canadian Real Estate Association
members of The Canadian Real Estate Association
Nearby Listings Stat
Active listings
1
Min Price
$183,500
Max Price
$183,500
Avg Price
$183,500
Days on Market
189 days
Sold listings
0
Min Sold Price
$0
Max Sold Price
$0
Avg Sold Price
$0
Days until Sold
days





