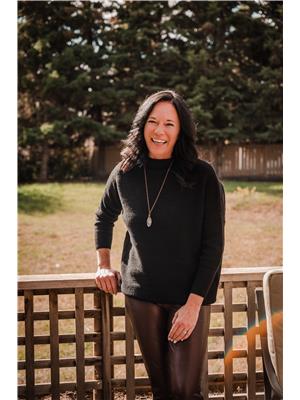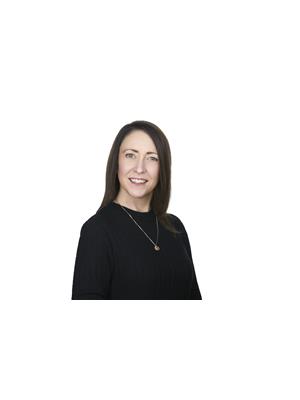24 Scenic Drive, Greenstreet
- Bedrooms: 5
- Bathrooms: 3
- Living area: 1299.36 square feet
- Type: Residential
- Added: 433 days ago
- Updated: 2 days ago
- Last Checked: 6 hours ago
HUGE PRICE IMPROVEMENT!!!! Looking for a balance between city living and acreage life? Make sure you take the time to see this well kept 5 bedroom, 3 bathroom bungalow in Greenstreet! The large primary bedroom features a 4 piece ensuite with soaker tub and electric fireplace. Open concept design with tons of counter space in the kitchen with large island. Large family room area in the basement with 2 more bedrooms and dedicated laundry room. The backyard is landscaped and private with no back nieghbours, a deck and firepit area. A garage pad has been poured and is just waiting for a garage to be built. Book your showing today! (id:1945)
powered by

Property DetailsKey information about 24 Scenic Drive
- Cooling: None
- Heating: Forced air
- Stories: 1
- Year Built: 2006
- Structure Type: House
- Foundation Details: Wood
- Architectural Style: Bungalow
- Construction Materials: Wood frame
Interior FeaturesDiscover the interior design and amenities
- Basement: Finished, Full
- Flooring: Tile, Laminate, Carpeted, Linoleum
- Appliances: Refrigerator, Dishwasher, Stove, Microwave, Hood Fan, Washer & Dryer
- Living Area: 1299.36
- Bedrooms Total: 5
- Fireplaces Total: 1
- Above Grade Finished Area: 1299.36
- Above Grade Finished Area Units: square feet
Exterior & Lot FeaturesLearn about the exterior and lot specifics of 24 Scenic Drive
- Lot Features: Back lane, No neighbours behind, Level
- Lot Size Units: square feet
- Parking Total: 3
- Parking Features: Parking Pad, Other
- Lot Size Dimensions: 7320.00
Location & CommunityUnderstand the neighborhood and community
- Common Interest: Freehold
- Community Features: Lake Privileges
Tax & Legal InformationGet tax and legal details applicable to 24 Scenic Drive
- Tax Lot: 4
- Tax Year: 2022
- Tax Block: 5
- Tax Annual Amount: 2412.17
- Zoning Description: R1
Room Dimensions
| Type | Level | Dimensions |
| Furnace | Basement | 11.50 Ft x 12.00 Ft |
| Family room | Basement | 32.50 Ft x 23.42 Ft |
| Bedroom | Basement | 11.50 Ft x 11.92 Ft |
| Bedroom | Basement | 12.33 Ft x 10.67 Ft |
| Laundry room | Basement | 8.67 Ft x 4.92 Ft |
| 3pc Bathroom | Basement | 8.33 Ft x 10.00 Ft |
| 4pc Bathroom | Main level | 11.50 Ft x 8.25 Ft |
| Primary Bedroom | Main level | 11.50 Ft x 16.25 Ft |
| Living room | Main level | 12.92 Ft x 19.92 Ft |
| Dining room | Main level | 10.58 Ft x 16.92 Ft |
| Kitchen | Main level | 9.83 Ft x 19.42 Ft |
| Bedroom | Main level | 11.83 Ft x 10.50 Ft |
| Bedroom | Main level | 11.83 Ft x 10.25 Ft |
| 4pc Bathroom | Main level | 8.50 Ft x 4.83 Ft |

This listing content provided by REALTOR.ca
has
been licensed by REALTOR®
members of The Canadian Real Estate Association
members of The Canadian Real Estate Association
Nearby Listings Stat
Active listings
1
Min Price
$255,000
Max Price
$255,000
Avg Price
$255,000
Days on Market
433 days
Sold listings
0
Min Sold Price
$0
Max Sold Price
$0
Avg Sold Price
$0
Days until Sold
days











