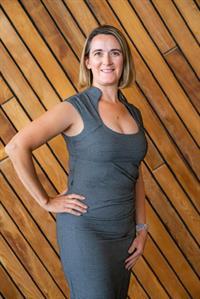119 Sunset Place Se, Calgary
- Bedrooms: 4
- Bathrooms: 4
- Living area: 2276.79 square feet
- Type: Residential
Source: Public Records
Note: This property is not currently for sale or for rent on Ovlix.
We have found 6 Houses that closely match the specifications of the property located at 119 Sunset Place Se with distances ranging from 2 to 10 kilometers away. The prices for these similar properties vary between 579,900 and 990,000.
Nearby Places
Name
Type
Address
Distance
Centennial High School
School
55 Sun Valley Boulevard SE
1.3 km
Fish Creek Provincial Park
Park
15979 Southeast Calgary
2.7 km
Spruce Meadows
School
18011 Spruce Meadows Way SW
4.5 km
Southcentre Mall
Store
100 Anderson Rd SE #142
6.3 km
Canadian Tire
Store
4155 126 Avenue SE
6.4 km
South Health Campus
Hospital
Calgary
6.5 km
Calgary Board Of Education - Dr. E.P. Scarlett High School
School
220 Canterbury Dr SW
6.5 km
Boston Pizza
Restaurant
10456 Southport Rd SW
7.4 km
Heritage Pointe Golf Club
Establishment
1 Heritage Pointe Drive
7.4 km
Canadian Tire
Car repair
9940 Macleod Trail SE
7.5 km
Delta Calgary South
Lodging
135 Southland Dr SE
7.6 km
Bishop Grandin High School
School
111 Haddon Rd SW
9.0 km
Property Details
- Cooling: Central air conditioning
- Heating: Forced air, Natural gas, Other
- Stories: 2
- Year Built: 1994
- Structure Type: House
- Exterior Features: Brick, Stucco
- Foundation Details: Poured Concrete
Interior Features
- Basement: Finished, Full
- Flooring: Hardwood, Carpeted, Ceramic Tile
- Appliances: Washer, Refrigerator, Dishwasher, Stove, Dryer, Microwave, Garburator, Hood Fan, Window Coverings, Garage door opener
- Living Area: 2276.79
- Bedrooms Total: 4
- Fireplaces Total: 2
- Bathrooms Partial: 1
- Above Grade Finished Area: 2276.79
- Above Grade Finished Area Units: square feet
Exterior & Lot Features
- Lot Features: Cul-de-sac, Treed, Back lane, PVC window, Closet Organizers, No Smoking Home, Parking
- Lot Size Units: square meters
- Parking Total: 4
- Parking Features: Attached Garage
- Building Features: Recreation Centre, Clubhouse
- Lot Size Dimensions: 477.00
Location & Community
- Common Interest: Freehold
- Street Dir Suffix: Southeast
- Subdivision Name: Sundance
- Community Features: Lake Privileges, Fishing
Tax & Legal Information
- Tax Lot: 53
- Tax Year: 2022
- Tax Block: 55
- Parcel Number: 0026163254
- Tax Annual Amount: 3621
- Zoning Description: R-C1
Additional Features
- Photos Count: 50
First time on the MLS market, located in a sought-after family friendly cul-de-sac with a green space located at the end of the street walking distance to Sundance School, Father James Whelihan School, Sundance Lake, MidSun School, Centennial High School, Fish Creek Park, Sikome Lake and only a quick drive to Fish Creek School! An air conditioned Jayman built home lovingly maintained and upgraded with NEW TRIPLE PANE WINDOWS, newer asphalt shingles, leaf filter protection, high-efficient furnace and 2 water tanks. Inside the home has received new paint, carpet, a renovated upper 4-piece bath and refreshed kitchen cabinets. Enter into an open to above front foyer, to the left the main floor laundry room and 2-piece bath as well as an enclosed den, then to the right a front formal lifestyle room blends to the oversized dining area. The back of the main floor boasts a family room with focal gas fireplace, breakfast nook and open kitchen designed around a central island, granite counters, a full stainless steel appliance package, solid wood cabinetry all with access to your private SOUTH facing yard. Relax in comfort from the upgraded and private covered rear vinyl deck with new railings, a new back fence, irrigation and mature trees, with plenty of added space for the kids or pets. The upper plan offers 4 bedrooms, a 4-piece guest bath and back corner primary bedroom offering a walk in closet and 4 piece en suite bath. A lower level fully developed with space for any family's needs home to a 3-piece bath, gym or flex room and a full width recreation room with a 2nd gas fireplace, storage and room to grow and or adjust as your family grows. Tremendous value set in a home ready to move in within a community offering 4 seasons living! (id:1945)









