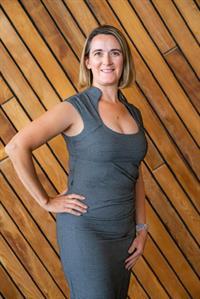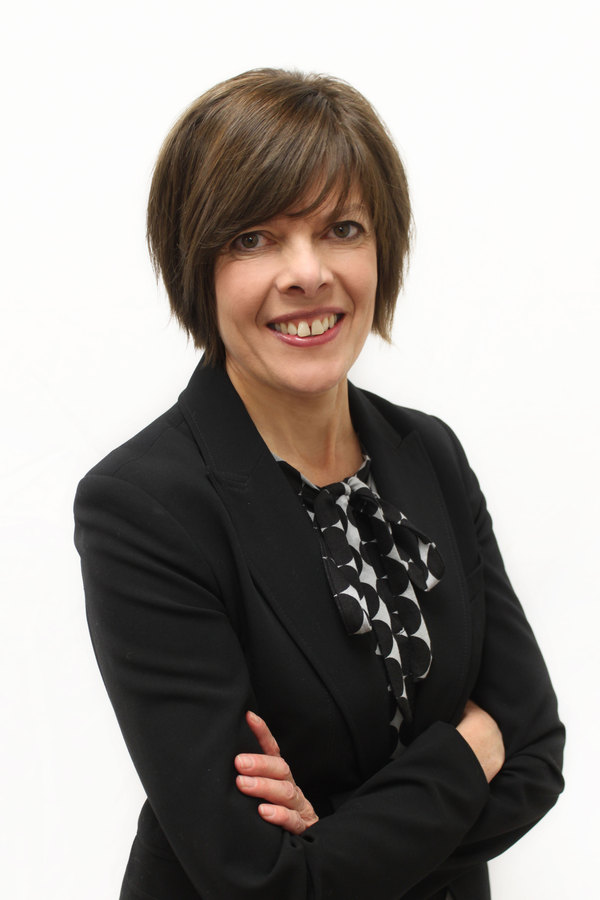1640 76 Avenue Se, Calgary
- Bedrooms: 4
- Bathrooms: 3
- Living area: 1135.3 square feet
- Type: Residential
- Added: 8 hours ago
- Updated: 7 hours ago
- Last Checked: 11 minutes ago
Welcome to your dream home! This beautifully updated 4-bedroom bungalow in the desirable Ogden neighbourhood combines modern convenience with a warm, inviting atmosphere.Key Features:Spacious Layout: Enjoy a well-designed floor plan featuring a generous living room that flows seamlessly into the dining area—perfect for family gatherings and entertaining.All-New Appliances: The kitchen is equipped with brand-new stainless steel appliances, providing both style and functionality for the home chef.Ample Parking: With plenty of parking space, including a two-car carport, RV pad and two-car garage, you’ll never have to worry about where to put your vehicles.Prime Location: Just a short stroll from the picturesque Bow River, you can easily enjoy scenic walks, biking, and outdoor activities. Quick commutes to downtown and nearby amenities make this home ideal for those on the go.Family-Friendly Neighborhood: Ogden is known for its community spirit and excellent schools, making it a fantastic place for families.Outdoor Space: The backyard offers a private retreat with plenty of room for gardening, barbecues, or simply relaxing in the sun.Recent Updates: In less than five years, the house shingles and gutters, garage shingles and door, fence, and hot water tank have all been updated.Don’t miss your chance to own this exceptional bungalow in a vibrant neighbourhood. Schedule a showing today and experience all that this wonderful home has to offer! (id:1945)
powered by

Property Details
- Cooling: Central air conditioning
- Heating: Forced air
- Stories: 1
- Year Built: 1975
- Structure Type: House
- Exterior Features: Vinyl siding
- Foundation Details: Poured Concrete
- Architectural Style: Bungalow
- Construction Materials: Wood frame
Interior Features
- Basement: Finished, Full
- Flooring: Hardwood, Laminate, Linoleum
- Appliances: Washer, Refrigerator, Gas stove(s), Dishwasher, Dryer, Hood Fan, Garage door opener
- Living Area: 1135.3
- Bedrooms Total: 4
- Bathrooms Partial: 1
- Above Grade Finished Area: 1135.3
- Above Grade Finished Area Units: square feet
Exterior & Lot Features
- Lot Features: Back lane, No Smoking Home
- Lot Size Units: square meters
- Parking Total: 6
- Parking Features: Detached Garage, Carport, Parking Pad, Tandem
- Lot Size Dimensions: 573.00
Location & Community
- Common Interest: Freehold
- Street Dir Suffix: Southeast
- Subdivision Name: Ogden
Tax & Legal Information
- Tax Lot: 28
- Tax Year: 2024
- Tax Block: 3
- Parcel Number: 0017276486
- Tax Annual Amount: 3194
- Zoning Description: R-C1
Room Dimensions
This listing content provided by REALTOR.ca has
been licensed by REALTOR®
members of The Canadian Real Estate Association
members of The Canadian Real Estate Association















