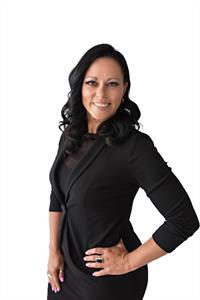144 Pugh Street, Perth East
- Bedrooms: 6
- Bathrooms: 4
- Type: Residential
- Added: 60 days ago
- Updated: 36 days ago
- Last Checked: 22 hours ago
Welcome home to elegance and opportunity in Milverton. This freshly built 2-storey family home is a showcase of quality craftsmanship, with over $140K in upgrades including kitchen, lighting, plumbing fixtures, and a fully separated legal suite with a covered private exterior access. With 2,116 AG Sqft of functional, stylish, completely customized living space, this home boasts a bright, open-concept living and dining space - perfect for entertaining. Beautiful flooring, carefully chosen fixtures, and a neutral colour scheme ensure that this home is easy to love. The modern kitchen with high-quality appliances and more backyard views, begs for lazy morning coffee. Thoughtful storage space has been added throughout this level. A half bath and a laundry room just off the kitchen with garage access add convenience to your daily routine. Up the beautifully finished staircase, across the elegant landing, you'll find your primary suite with a generously sized walk-in closet and a relaxing, private ensuite. Three comfortable bedrooms and a second full bath with storage complete the second floor. Down to the finished basement, you'll find two nicely-sized bedrooms, a full bath, and a bright, open-concept family room and eat-in kitchen. Its exciting to envision your family's future here, so don't miss your chance - book your showing today! (id:1945)
powered by

Property DetailsKey information about 144 Pugh Street
- Cooling: Central air conditioning
- Heating: Forced air, Natural gas
- Stories: 2
- Structure Type: House
- Exterior Features: Brick, Stone
- Foundation Details: Poured Concrete
Interior FeaturesDiscover the interior design and amenities
- Basement: Finished, Separate entrance, N/A
- Appliances: Washer, Refrigerator, Dishwasher, Stove, Dryer, Microwave
- Bedrooms Total: 6
- Bathrooms Partial: 1
Exterior & Lot FeaturesLearn about the exterior and lot specifics of 144 Pugh Street
- Water Source: Municipal water
- Parking Total: 4
- Parking Features: Attached Garage
- Lot Size Dimensions: 52.7 x 124.9 FT
Location & CommunityUnderstand the neighborhood and community
- Directions: Pugh St.
- Common Interest: Freehold
- Community Features: School Bus, Community Centre
Utilities & SystemsReview utilities and system installations
- Sewer: Sanitary sewer
Tax & Legal InformationGet tax and legal details applicable to 144 Pugh Street
- Tax Year: 2024
- Tax Annual Amount: 3805.08
- Zoning Description: R1-3
Room Dimensions

This listing content provided by REALTOR.ca
has
been licensed by REALTOR®
members of The Canadian Real Estate Association
members of The Canadian Real Estate Association
Nearby Listings Stat
Active listings
1
Min Price
$899,900
Max Price
$899,900
Avg Price
$899,900
Days on Market
60 days
Sold listings
0
Min Sold Price
$0
Max Sold Price
$0
Avg Sold Price
$0
Days until Sold
days
Nearby Places
Additional Information about 144 Pugh Street

















































