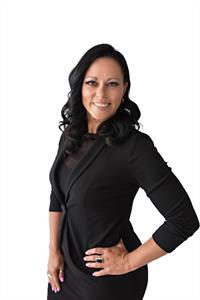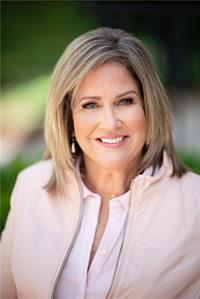4097 Riverside St Street, Millbank
- Bedrooms: 3
- Bathrooms: 3
- Living area: 3606 square feet
- Type: Residential
- Added: 50 days ago
- Updated: 50 days ago
- Last Checked: 4 hours ago
Escape the hustle and bustle of city living and retreat to the peaceful town of Millbank where neighbours become friends. Experiencing the warmth of small-town living with a tight-knit community feel, while still being within reach of nearby cities for dining and shopping is just good for the soul. This custom build combines modern elegance with country living. Situated on a large, treed lot, this 3 bedroom, 3 bathroom home has a bright and airy open-concept main floor with natural light flooding in, in every direction. Patio doors lead out to your private, composite deck that overlooks your large backyard, ideal for entertaining or simply unwinding with nature. Enjoy relaxing evenings on your covered porch overlooking the beautifully landscaped yard. This property includes ample space for gardening, outdoor activities, or future expansion. Main floor laundry room with loads of storage that leads to the garage. Head upstairs to the great room with enough room for the entire family. Escape to your serene Primary suite with spacious walk-in closet and ensuite. But wait, there is still the bright finished basement with large windows that make you wonder if you are even in a basement. You will love the storage room with perfectly designed shelving for all your bins, large cold room for the canner in the family, large workshop for the do-it-yourselfer with the convenience of the walk-up to the double car garage. This home has it all. Book your private showing today. (id:1945)
powered by

Property DetailsKey information about 4097 Riverside St Street
Interior FeaturesDiscover the interior design and amenities
Exterior & Lot FeaturesLearn about the exterior and lot specifics of 4097 Riverside St Street
Location & CommunityUnderstand the neighborhood and community
Utilities & SystemsReview utilities and system installations
Tax & Legal InformationGet tax and legal details applicable to 4097 Riverside St Street
Additional FeaturesExplore extra features and benefits
Room Dimensions

This listing content provided by REALTOR.ca
has
been licensed by REALTOR®
members of The Canadian Real Estate Association
members of The Canadian Real Estate Association
Nearby Listings Stat
Active listings
1
Min Price
$999,900
Max Price
$999,900
Avg Price
$999,900
Days on Market
50 days
Sold listings
0
Min Sold Price
$0
Max Sold Price
$0
Avg Sold Price
$0
Days until Sold
days
Nearby Places
Additional Information about 4097 Riverside St Street
















