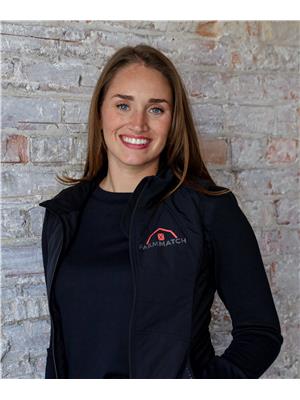44 Mount Pleasant, Wallaceburg
- Bedrooms: 3
- Bathrooms: 3
- Type: Residential
- Added: 204 days ago
- Updated: 58 days ago
- Last Checked: 28 minutes ago
Stunning 4 level split style home in a prime location backing onto Crothers Park Trail. This home offers 3 generous sized bedrooms and 2.5 bathrooms. Plenty of unique features beginning with a massive open concept kitchen, large island with granite countertops and black stainless steel appliances. Glass garden doors which offer quick access to the beautiful backyard featuring an in-ground swimming pool with a gate at the rear to access plenty of green space and walking paths. Separate entrance to the basement with plenty of opportunity for more bedrooms or living space. Attached garage and concrete driveway finish off this magnificent property. A fantastic family home! #FindYourMatch (id:1945)
powered by

Property DetailsKey information about 44 Mount Pleasant
- Cooling: Central air conditioning
- Heating: Forced air, Natural gas, Furnace
- Year Built: 1978
- Exterior Features: Brick, Aluminum/Vinyl
- Foundation Details: Concrete
- Architectural Style: 4 Level
Interior FeaturesDiscover the interior design and amenities
- Flooring: Carpeted, Ceramic/Porcelain, Cushion/Lino/Vinyl
- Bedrooms Total: 3
- Bathrooms Partial: 1
Exterior & Lot FeaturesLearn about the exterior and lot specifics of 44 Mount Pleasant
- Lot Features: Golf course/parkland, Concrete Driveway, Single Driveway
- Pool Features: Indoor pool, Pool equipment
- Parking Features: Attached Garage, Garage
- Lot Size Dimensions: 60.21X110.36
Location & CommunityUnderstand the neighborhood and community
- Common Interest: Freehold
Tax & Legal InformationGet tax and legal details applicable to 44 Mount Pleasant
- Tax Year: 2022
- Tax Annual Amount: 3791.27
- Zoning Description: RL1
Room Dimensions

This listing content provided by REALTOR.ca
has
been licensed by REALTOR®
members of The Canadian Real Estate Association
members of The Canadian Real Estate Association
Nearby Listings Stat
Active listings
5
Min Price
$279,900
Max Price
$544,900
Avg Price
$466,900
Days on Market
64 days
Sold listings
1
Min Sold Price
$549,900
Max Sold Price
$549,900
Avg Sold Price
$549,900
Days until Sold
1 days
Nearby Places
Additional Information about 44 Mount Pleasant




























