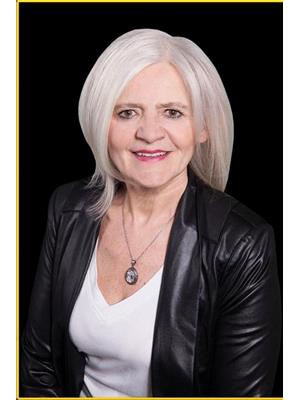18519 78 Av Nw, Edmonton
- Bedrooms: 3
- Bathrooms: 2
- Living area: 82.68 square meters
- Type: Residential
- Added: 12 days ago
- Updated: 23 hours ago
- Last Checked: 4 hours ago
Beautiful 4 level split, 3 bedroom, 2 bath home minutes from West Edmonton Mall and all amenities, in a quiet family neighborhood of Lymburn with over 1750 sq/ft of finished living space. This home offers a good-sized front living room with vaulted ceilings and vinyl plank flooring on the main level, and stainless-steel appliances in the kitchen & dining area with access to landscape, fenced yard with a berm for privacy and large deck is great for BBQing . Upstairs has two generous sized bedrooms with a main bathroom and pocket door from the primary bedroom. Going to the 3rd level you have a large family room with gas fireplace, spacious bedroom & bathroom. The basement 4th level is also finished with plenty of windows and is perfect for home Gym& with storage/laundry. This This beautiful home's layout offers lots of room for Family. Double attached garage complete this property. (id:1945)
powered by

Property DetailsKey information about 18519 78 Av Nw
Interior FeaturesDiscover the interior design and amenities
Exterior & Lot FeaturesLearn about the exterior and lot specifics of 18519 78 Av Nw
Location & CommunityUnderstand the neighborhood and community
Tax & Legal InformationGet tax and legal details applicable to 18519 78 Av Nw
Additional FeaturesExplore extra features and benefits
Room Dimensions

This listing content provided by REALTOR.ca
has
been licensed by REALTOR®
members of The Canadian Real Estate Association
members of The Canadian Real Estate Association
Nearby Listings Stat
Active listings
60
Min Price
$118,000
Max Price
$779,900
Avg Price
$261,353
Days on Market
43 days
Sold listings
29
Min Sold Price
$104,900
Max Sold Price
$484,900
Avg Sold Price
$297,451
Days until Sold
35 days
Nearby Places
Additional Information about 18519 78 Av Nw















