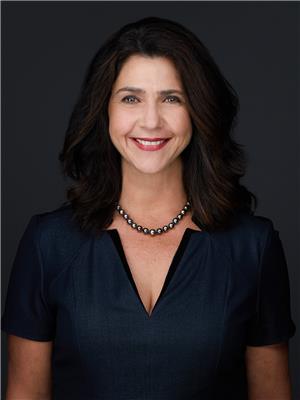9252 76 St Nw, Edmonton
- Bedrooms: 4
- Bathrooms: 4
- Living area: 172.9 square meters
- Type: Residential
- Added: 23 days ago
- Updated: 7 days ago
- Last Checked: 5 hours ago
WOW! MUST SEE TO APPRECIATE the unmatched quality in this stunning VIGA-built masterpiece, offering 2 homes in 1 on this XL 150' deep lot. A MUST SEE with 4 Bdrms, 4 Baths, a Den, 2 Kitchens, 2 Laundry Rms and loads of upgrades- warm hardwood floors, large windows, glass panels to create privacy to the home office, handcrafted plaster features, central A/C, O/S Garage w 8' door, fully Fenced & Landscaped. This Bright Chef's Kitchen is fully upgraded with KitchenAid Appliances and a huge Marble Island with Wine Fridge. With a simple push on the Shiplap Wall, you'll discover the hidden entrances to the Walk In Pantry and a clever Mud Room Your Primary Oasis is STUNNING with a Designer Ensuite with deep Soaker Tub, Multi Head Shower & large Walk In Closet. Upstairs also has 2 additional Bedrooms, a Full Laundry Room with Sink and a Study Nook. Your Private and Bright LEGAL BSMT SUITE includes a paved side entrance, 9' ceilings, full Kitchen/Living Rm, Bdrm, 4 pce bath and Sep. Laundry and storage space. (id:1945)
powered by

Property DetailsKey information about 9252 76 St Nw
Interior FeaturesDiscover the interior design and amenities
Exterior & Lot FeaturesLearn about the exterior and lot specifics of 9252 76 St Nw
Location & CommunityUnderstand the neighborhood and community
Tax & Legal InformationGet tax and legal details applicable to 9252 76 St Nw
Room Dimensions

This listing content provided by REALTOR.ca
has
been licensed by REALTOR®
members of The Canadian Real Estate Association
members of The Canadian Real Estate Association
Nearby Listings Stat
Active listings
25
Min Price
$369,900
Max Price
$1,289,727
Avg Price
$811,937
Days on Market
68 days
Sold listings
14
Min Sold Price
$524,900
Max Sold Price
$2,300,000
Avg Sold Price
$1,139,800
Days until Sold
105 days
Nearby Places
Additional Information about 9252 76 St Nw

















