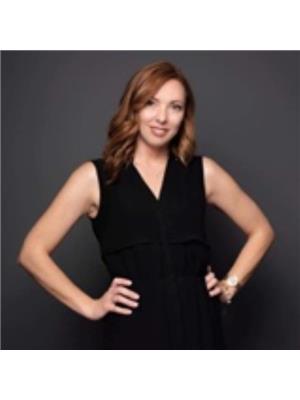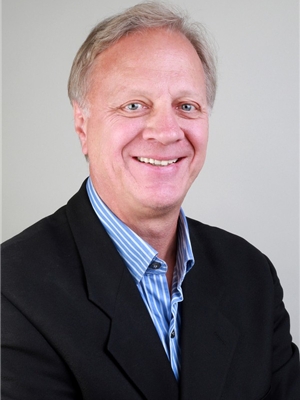203 108 15 Avenue Se, Calgary
- Bedrooms: 2
- Bathrooms: 1
- Living area: 813.79 square feet
- Type: Apartment
- Added: 49 days ago
- Updated: 48 days ago
- Last Checked: 16 hours ago
This well-sought-after unit, situated on the Second floor of The Solarium building, offers two bedrooms, The Bathroom features a full-sized stand-up shower with access to the primary room, unit also features private in-suite laundry and ample closet and storage space. The kitchen provides generous counter space, numerous cabinets, and a pantry, while the open-concept layout is accentuated by copious natural light entering through the expansive windows and upgraded engineered hardwood flooring (both updated in 2021). During warmer months, enjoy entertaining on the oversized deck off the living room facing east and an additional balcony off the dining room equipped with a gas line, facing south, while a gas fireplace provides warmth during cooler months. The location boasts an excellent walk score, with the new BMO Centre and Saddledome a brief walk away, along with 17th Avenue shops and dining nearby, and convenient access to the downtown core. Building near C-Train will make your morning commute a dream. This solid concrete building presents an exceptional opportunity to invest in property within the dynamic city of Calgary. (id:1945)
powered by

Property DetailsKey information about 203 108 15 Avenue Se
Interior FeaturesDiscover the interior design and amenities
Exterior & Lot FeaturesLearn about the exterior and lot specifics of 203 108 15 Avenue Se
Location & CommunityUnderstand the neighborhood and community
Property Management & AssociationFind out management and association details
Tax & Legal InformationGet tax and legal details applicable to 203 108 15 Avenue Se
Room Dimensions

This listing content provided by REALTOR.ca
has
been licensed by REALTOR®
members of The Canadian Real Estate Association
members of The Canadian Real Estate Association
Nearby Listings Stat
Active listings
231
Min Price
$178,000
Max Price
$2,900,000
Avg Price
$338,978
Days on Market
51 days
Sold listings
130
Min Sold Price
$134,900
Max Sold Price
$659,000
Avg Sold Price
$299,218
Days until Sold
55 days

















