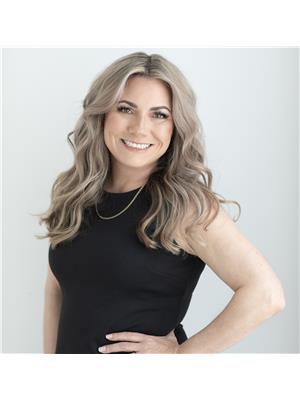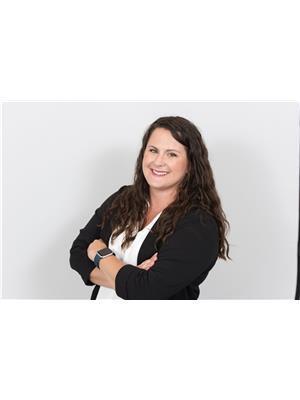226 Baillies Road, Bigney
- Bedrooms: 3
- Bathrooms: 2
- Living area: 2513 square feet
- Type: Farm and Ranch
- Added: 150 days ago
- Updated: 18 days ago
- Last Checked: 16 hours ago
**Stunning 3-Bed, 2-Bath Home on 99+ Acres with Artesian Well and Pond! Welcome to your dream retreat nestled on over 99 acres of picturesque landscape. This enchanting property boasts a charming 3-bedroom, 2-bathroom home featuring a beautiful kitchen perfect for culinary adventures and entertaining. Experience the tranquility of nature with your own private pond, ideal for peaceful moments of relaxation or hosting gatherings with loved ones. The property also features an artesian well, adding a touch of elegance and sustainability to your lifestyle. Don't miss this rare opportunity to own a piece of paradise with endless possibilities for creating your ideal country estate or weekend getaway. Embrace the serenity of rural living while still being conveniently located for all your modern needs. Come and make this extraordinary property yours today! (id:1945)
powered by

Property DetailsKey information about 226 Baillies Road
Interior FeaturesDiscover the interior design and amenities
Exterior & Lot FeaturesLearn about the exterior and lot specifics of 226 Baillies Road
Location & CommunityUnderstand the neighborhood and community
Utilities & SystemsReview utilities and system installations
Tax & Legal InformationGet tax and legal details applicable to 226 Baillies Road
Room Dimensions

This listing content provided by REALTOR.ca
has
been licensed by REALTOR®
members of The Canadian Real Estate Association
members of The Canadian Real Estate Association
Nearby Listings Stat
Active listings
1
Min Price
$669,000
Max Price
$669,000
Avg Price
$669,000
Days on Market
149 days
Sold listings
0
Min Sold Price
$0
Max Sold Price
$0
Avg Sold Price
$0
Days until Sold
days
















