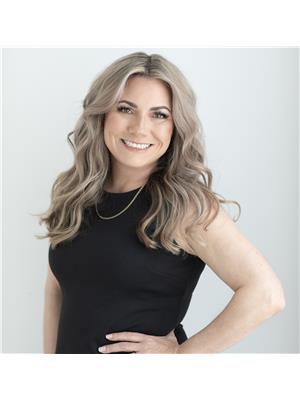758 Mountain Road, River John
- Bedrooms: 3
- Bathrooms: 3
- Living area: 2189 square feet
- Type: Residential
- Added: 93 days ago
- Updated: 18 days ago
- Last Checked: 12 hours ago
Imagine owning a sprawling bungalow with a covered deck set on a 5.81 acre lot overlooking fields as far as you can see. The home features 3 spacious bedrooms and one full and 2 half baths. The layout includes an office space on the main floor for remote work as well as main floor laundry. The heart of the home is the large kitchen with an abundance of cupboards and counter space. Outside you will find two impressive structures. A large shop with in floor heat and a bathroom which would make a great place to run a home business. There is also a separate garage/barn that currently has two horse stalls with room for many more. The property is great for outside activities, gardening, and there is also recreational trails nearby. Book a showing and start enjoying all River John has to offer! (id:1945)
powered by

Property DetailsKey information about 758 Mountain Road
Interior FeaturesDiscover the interior design and amenities
Exterior & Lot FeaturesLearn about the exterior and lot specifics of 758 Mountain Road
Location & CommunityUnderstand the neighborhood and community
Utilities & SystemsReview utilities and system installations
Tax & Legal InformationGet tax and legal details applicable to 758 Mountain Road
Room Dimensions

This listing content provided by REALTOR.ca
has
been licensed by REALTOR®
members of The Canadian Real Estate Association
members of The Canadian Real Estate Association
Nearby Listings Stat
Active listings
1
Min Price
$535,000
Max Price
$535,000
Avg Price
$535,000
Days on Market
92 days
Sold listings
0
Min Sold Price
$0
Max Sold Price
$0
Avg Sold Price
$0
Days until Sold
days
Nearby Places
Additional Information about 758 Mountain Road
















