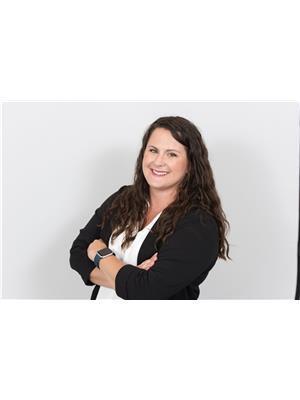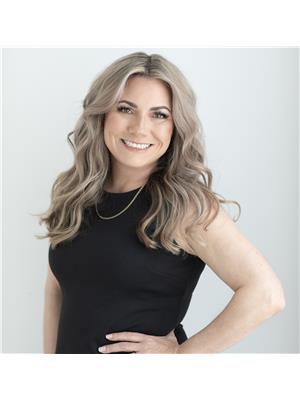803 6 Highway, Marshville
- Bedrooms: 3
- Bathrooms: 2
- Living area: 2850 square feet
- Type: Farm and Ranch
- Added: 67 days ago
- Updated: 18 days ago
- Last Checked: 15 hours ago
The 3-bedroom 2 bath century farmhouse is the jewel of this property! Thorough renovations and all essential infrastructure has been upgraded. The main floor has been reshaped for function as a working farmhouse and family home, and there?s lots of room for new owners to add their own inspirations. The entire property has been extensively upgraded and renovated over the last decade plus. The barns have been preserved and improved with new siding and metal roofs and electrical upgrades. The large barn has a loft, workshop and heated studio, and there has been extensive animal infrastructure in and around the horse barn. There are new trees for privacy, a healthy vegetable garden, established asparagus and raspberry plantings, and a few fruit trees. The driveway and field have seen improvements, and there?s been selective cutting of the woods to feature the native red oak trees. There is deeded access to the Forbes Beach, just down the lane, or visit Rushton?s Provincial Park right next door! Tatamagouche is only 10 minutes for all amenities, including hospital, banking, groceries, restaurants and more! (id:1945)
powered by

Property DetailsKey information about 803 6 Highway
Interior FeaturesDiscover the interior design and amenities
Exterior & Lot FeaturesLearn about the exterior and lot specifics of 803 6 Highway
Location & CommunityUnderstand the neighborhood and community
Utilities & SystemsReview utilities and system installations
Tax & Legal InformationGet tax and legal details applicable to 803 6 Highway
Room Dimensions

This listing content provided by REALTOR.ca
has
been licensed by REALTOR®
members of The Canadian Real Estate Association
members of The Canadian Real Estate Association
Nearby Listings Stat
Active listings
1
Min Price
$685,000
Max Price
$685,000
Avg Price
$685,000
Days on Market
66 days
Sold listings
0
Min Sold Price
$0
Max Sold Price
$0
Avg Sold Price
$0
Days until Sold
days
















