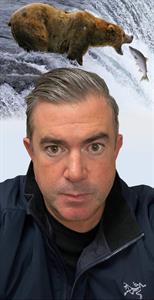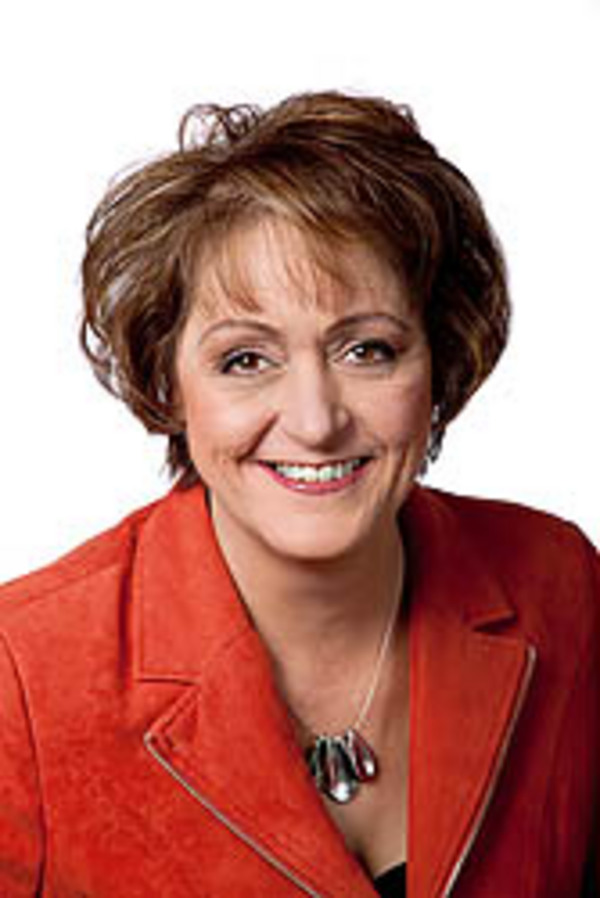49 Edgeland Close Nw, Calgary
- Bedrooms: 3
- Bathrooms: 3
- Living area: 1622.5 square feet
- Type: Townhouse
- Added: 8 hours ago
- Updated: 8 hours ago
- Last Checked: 7 hours ago
Spacious 3-Bedroom Townhouse with Modern Upgrades and Spa-Like BathroomsWelcome to your dream home! This newly renovated 3-bedroom townhouse offers the perfect blend of modern living, ample space, and a serene location. Situated minutes from major shopping districts and top schools, including the University of Calgary, this property is a rare find in a peaceful and family-friendly neighborhood.Property Highlights:Spacious Rooms Throughout: Every room in this home is designed with comfort and functionality in mind, offering plenty of space for your family to grow and thrive.Brand New Appliances: Enjoy a fully upgraded kitchen with modern, stainless steel appliances that are both stylish and functional.Gorgeous Kitchen: A thoughtfully designed kitchen with ample cabinet space, stunning countertops, and a dining area that seamlessly connects to the back deck, perfect for indoor/outdoor living.Newly Renovated Interior: Featuring new flooring, modern trim, and a fresh design throughout, this home is move-in ready with no detail overlooked.Poly B Plumbing Removed: A major upgrade! Outdated Poly B plumbing has been fully replaced with modern piping for long-term peace of mind. Additionally, all water lines have been updated, and a new hot water tank has been installed for reliability and efficiency.Massive Living Room: Vaulted ceilings and a cozy wood-burning fireplace with a gas starter create the perfect atmosphere for relaxation. Built-in shelving adds both functionality and charm.Primary Retreat with Spa-Like Ensuite: The primary bedroom features a custom walk-in closet and an indulgent 5-piece ensuite. Pamper yourself in the luxurious jetted soaker tub, perfect for unwinding after a long day, or refresh with dual sinks and a spacious shower.Massive Bonus Room in the Basement: Perfect for a home theater, playroom, or games room, this bonus space adds incredible versatility to the home.Finished Basement: In addition to the bonus room, the basement in cludes a rec room, a third bedroom, a full bathroom, and ample storage – ideal for guests, older children, or hobbies.Amazing Backyard View: Enjoy warm weather on your sunny west-facing deck, overlooking towering trees and lush greenery. Perfect for hosting BBQs or unwinding with a good book.Quiet and Peaceful Neighborhood: Nestled in a tranquil community with quick access to parks, playgrounds, and transit options.Additional Features:Spa-Like Bathrooms: Each bathroom has been thoughtfully designed to feel like a luxurious retreat with modern fixtures and elegant finishes.Insulated and Drywalled Double Attached Garage: Plenty of parking space for vehicles and storage.Proximity to Amenities: Minutes from shopping, schools, and outdoor activities, this home is ideal for families and professionals alike.This home combines modern upgrades, functional living spaces, and an unbeatable location. Don’t miss the chance to make it yours!Contact your realtor to schedule a private viewing. (id:1945)
powered by

Property DetailsKey information about 49 Edgeland Close Nw
- Cooling: None
- Heating: Forced air, Natural gas
- Stories: 1
- Year Built: 1989
- Structure Type: Row / Townhouse
- Exterior Features: Brick, Stucco
- Foundation Details: Poured Concrete
- Architectural Style: Bungalow
- Construction Materials: Wood frame
Interior FeaturesDiscover the interior design and amenities
- Basement: Finished, Partial
- Flooring: Laminate, Carpeted
- Appliances: Washer, Refrigerator, Dishwasher, Stove, Dryer, Microwave
- Living Area: 1622.5
- Bedrooms Total: 3
- Fireplaces Total: 1
- Above Grade Finished Area: 1622.5
- Above Grade Finished Area Units: square feet
Exterior & Lot FeaturesLearn about the exterior and lot specifics of 49 Edgeland Close Nw
- Lot Features: Parking
- Parking Total: 4
- Parking Features: Attached Garage
Location & CommunityUnderstand the neighborhood and community
- Common Interest: Condo/Strata
- Street Dir Suffix: Northwest
- Subdivision Name: Edgemont
- Community Features: Pets Allowed With Restrictions
Property Management & AssociationFind out management and association details
- Association Fee: 577.33
- Association Fee Includes: Property Management, Ground Maintenance, Insurance, Reserve Fund Contributions
Tax & Legal InformationGet tax and legal details applicable to 49 Edgeland Close Nw
- Tax Year: 2024
- Parcel Number: 0013394002
- Tax Annual Amount: 3171
- Zoning Description: M-CG
Room Dimensions
| Type | Level | Dimensions |
| Living room | Main level | 16.17 Ft x 25.33 Ft |
| Kitchen | Main level | 7.92 Ft x 15.75 Ft |
| Other | Main level | 4.00 Ft x 8.08 Ft |
| Dining room | Main level | 6.00 Ft x 10.58 Ft |
| Pantry | Main level | 2.33 Ft x 3.00 Ft |
| Recreational, Games room | Basement | 15.83 Ft x 15.75 Ft |
| Primary Bedroom | Main level | 13.92 Ft x 14.25 Ft |
| Furnace | Basement | 15.83 Ft x 16.58 Ft |
| Other | Main level | 4.33 Ft x 9.25 Ft |
| 4pc Bathroom | Basement | 4.92 Ft x 7.58 Ft |
| 5pc Bathroom | Main level | 8.17 Ft x 9.33 Ft |
| Bedroom | Basement | 11.42 Ft x 17.08 Ft |
| Laundry room | Main level | 5.67 Ft x 9.33 Ft |
| Foyer | Basement | 6.25 Ft x 12.33 Ft |
| Bedroom | Main level | 10.92 Ft x 14.50 Ft |
| 4pc Bathroom | Main level | 4.92 Ft x 10.75 Ft |

This listing content provided by REALTOR.ca
has
been licensed by REALTOR®
members of The Canadian Real Estate Association
members of The Canadian Real Estate Association
Nearby Listings Stat
Active listings
25
Min Price
$365,000
Max Price
$2,198,000
Avg Price
$787,369
Days on Market
36 days
Sold listings
33
Min Sold Price
$379,900
Max Sold Price
$999,990
Avg Sold Price
$736,935
Days until Sold
55 days















