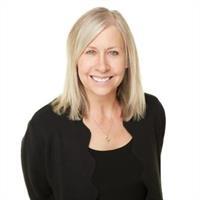3 426 13 Avenue Ne, Calgary
- Bedrooms: 3
- Bathrooms: 4
- Living area: 1481 square feet
- Type: Townhouse
- Added: 105 days ago
- Updated: 4 days ago
- Last Checked: 9 hours ago
NO CONDO FEES | APPROX 2000 SQFT OF LIVING SPACE | Welcome to a stunning, brand-new townhome in the sought-after Renfrew neighborhood of Calgary, featuring no condo fees. The main level boasts an open-concept design, seamlessly integrating the living room with an electric fireplace, a dining area, a half bath and a modern kitchen, creating a perfect space for entertaining and family gatherings. Upstairs, you'll find 2 spacious bedrooms with en-suite bathrooms, and a convenient laundry room. The fully finished basement extends your living space with an additional bedroom, full bathroom, recreational room, and wet bar. A single car detached garage and a fully fenced backyard complete this exceptional home, offering both privacy and convenience in a prime location. With contemporary design and high-quality finishes throughout, this home combines comfort, style, and affordability in a prime location only few minutes form Downtown and major highway access. (id:1945)
powered by

Property DetailsKey information about 3 426 13 Avenue Ne
Interior FeaturesDiscover the interior design and amenities
Exterior & Lot FeaturesLearn about the exterior and lot specifics of 3 426 13 Avenue Ne
Location & CommunityUnderstand the neighborhood and community
Tax & Legal InformationGet tax and legal details applicable to 3 426 13 Avenue Ne
Room Dimensions

This listing content provided by REALTOR.ca
has
been licensed by REALTOR®
members of The Canadian Real Estate Association
members of The Canadian Real Estate Association
Nearby Listings Stat
Active listings
55
Min Price
$485,000
Max Price
$5,000,000
Avg Price
$1,178,926
Days on Market
60 days
Sold listings
30
Min Sold Price
$565,000
Max Sold Price
$2,499,900
Avg Sold Price
$979,989
Days until Sold
47 days
Nearby Places
Additional Information about 3 426 13 Avenue Ne

















