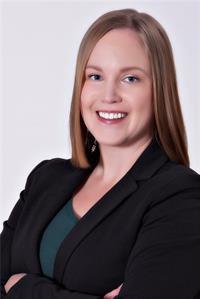37 Sherrard, Moncton
- Bedrooms: 4
- Bathrooms: 2
- Living area: 1120 square feet
- Type: Residential
- Added: 193 days ago
- Updated: 52 days ago
- Last Checked: 9 hours ago
IN-LAW SUITE . This property has a 2 bedroom apartment in the basement. One of the bedroom has an egress window the other bedroom has a smaller window but this apartment has always been fully rented as a 2 bedrooms apart. It also features a large utility room backing onto those bedroom where you could do a 3rd bedroom or add a walking closet to both . It also features a laundry area, a big kitchen, living room and large entrance and a 3-pc bath with ceramic floors. The main level has a very big kitchen with loads of cabinet, a dining area, a laundry facility , a large living room with French doors and propane fireplace. The master bedroom is huge and would fit a King size bed. The 2nd bedroom is also spacious and fits 2 single bed. Nest is a 4-pc bathroom. Outside you will find a nice 3 season room, a deck a shed and a paved parking area that fits 4 cars. (id:1945)
powered by

Property DetailsKey information about 37 Sherrard
Interior FeaturesDiscover the interior design and amenities
Exterior & Lot FeaturesLearn about the exterior and lot specifics of 37 Sherrard
Location & CommunityUnderstand the neighborhood and community
Tax & Legal InformationGet tax and legal details applicable to 37 Sherrard
Room Dimensions

This listing content provided by REALTOR.ca
has
been licensed by REALTOR®
members of The Canadian Real Estate Association
members of The Canadian Real Estate Association
Nearby Listings Stat
Active listings
71
Min Price
$199,000
Max Price
$697,000
Avg Price
$367,118
Days on Market
55 days
Sold listings
29
Min Sold Price
$189,900
Max Sold Price
$549,900
Avg Sold Price
$356,755
Days until Sold
63 days
Nearby Places
Additional Information about 37 Sherrard

















