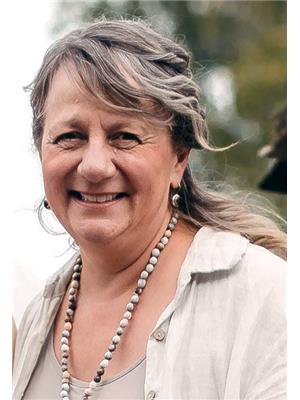413 Hartsgravel Road, Philipsville
- Bedrooms: 3
- Bathrooms: 2
- Type: Residential
- Added: 55 days ago
- Updated: 7 days ago
- Last Checked: 23 hours ago
This peaceful forever home is a nature enthusiasts dream come true. A serene retreat where you can savor life's quiet moments and cherish time together with family surrounded by nature and tranquility. The entire 55 acres is a private sanctuary boasting groomed walking trails outlined with mature hardwoods (breathtaking in any season) thriving gardens, 2 solid outbuildings (hydro to the first building) which could serve so many purposes (hobby farm, horses, woodworking, art/music studio ect.) The Idyllic (2 story) century home features 3 bedrooms, 2 bathrooms, cozy family room with Regency wood stove (2019). Main floor laundry. Fantastic upgrades include: radiant in-floor heating, high efficiency propane furnace, updated hot water system(flash unit w/ boiler), spray foamed insulation. Highly efficient-well maintained. List of all updates available. Don't miss the opportunity to make this incredible property your very own! 24 hour irrevocable as per form 244. (id:1945)
powered by

Property Details
- Cooling: Central air conditioning
- Heating: Forced air, Propane, Wood, Other
- Stories: 2
- Year Built: 1890
- Structure Type: House
- Exterior Features: Brick
- Foundation Details: Stone
Interior Features
- Basement: Unfinished, Unknown, Low
- Flooring: Mixed Flooring
- Appliances: Washer, Refrigerator, Stove, Dryer
- Bedrooms Total: 3
Exterior & Lot Features
- Water Source: Drilled Well
- Lot Size Units: acres
- Parking Total: 2
- Parking Features: None
- Lot Size Dimensions: 55.24
Location & Community
- Common Interest: Freehold
Utilities & Systems
- Sewer: Septic System
Tax & Legal Information
- Tax Year: 2023
- Parcel Number: 441150115
- Tax Annual Amount: 1958
- Zoning Description: Residential
Room Dimensions
This listing content provided by REALTOR.ca has
been licensed by REALTOR®
members of The Canadian Real Estate Association
members of The Canadian Real Estate Association

















