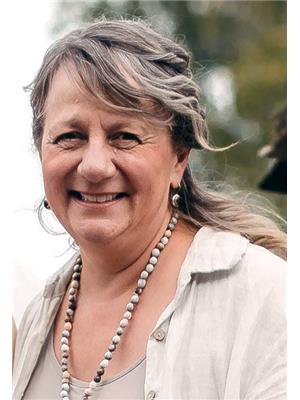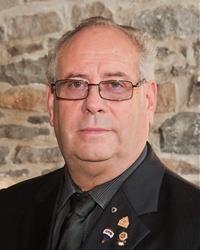386 Short Point Road, Lynhurst
- Bedrooms: 3
- Bathrooms: 2
- Living area: 1819.2 square feet
- Type: Residential
- Added: 9 days ago
- Updated: 9 days ago
- Last Checked: 9 days ago
Experience a serene retreat away from the hustle of daily life at this modern home with enchanting views of Lower Beverley Lake. This lovely bungalow delivers 3 good-sized Bedrooms, 2 full Baths and an open concept Living/Dining/Kitchen with those stunning water views. The well-equipped Kitchen offers lots of cupboard space and a large island for casual dining or food prep. The Family Room, on the lower Walkout level, offers space for movie nights or the gamers - when they go low (Family Room), you can go high (Living Room). Outdoors, the extra-large front Deck offers perfect entertaining space and the propane-connected Barbeque. The two-year-old, much admired Blue Bunkie offers a 3-season Home Office with a view or a private Guest space with its 6ft tall sleeping loft, 3 screened windows, Heat Pump and wired Ethernet connection. The detached, two-car Garage will light up the hearts of all hobbyists and includes a Level 2 Electric Vehicle charger. Foodies will be thrilled with the five-minute drive to the much-loved country market for farm fresh produce. Enjoy campfires in the backyard or build forts in the treed side yard or try your luck with year-round fishing opportunities. One minute to Kendricks Park with a beach and playground or minutes to village shops. Located within the golden triangle of 40 minutes to Kingston, Smith Falls or Brockville - this package is perfect. Come home to 386 Short Point Road, where every day feels like a holiday. (id:1945)
powered by

Property Details
- Cooling: Central air conditioning
- Heating: Heat Pump, Forced air, Propane
- Stories: 1
- Year Built: 2013
- Structure Type: House
- Exterior Features: Vinyl siding
- Foundation Details: Poured Concrete
- Architectural Style: Raised bungalow
Interior Features
- Basement: Finished, Full
- Appliances: Washer, Refrigerator, Water softener, Central Vacuum, Dishwasher, Stove, Dryer, Window Coverings, Garage door opener, Microwave Built-in
- Living Area: 1819.2
- Bedrooms Total: 3
- Above Grade Finished Area: 942.9
- Below Grade Finished Area: 876.3
- Above Grade Finished Area Units: square feet
- Below Grade Finished Area Units: square feet
- Above Grade Finished Area Source: Other
- Below Grade Finished Area Source: Other
Exterior & Lot Features
- View: Lake view
- Lot Features: Backs on greenbelt, Conservation/green belt, Crushed stone driveway, Country residential, Sump Pump
- Water Source: Drilled Well
- Lot Size Units: acres
- Parking Total: 8
- Parking Features: Detached Garage
- Lot Size Dimensions: 0.78
Location & Community
- Directions: From Kingston: Follow Hwy. 15 north, right on Lyndhurst Rd. (Cty Rd 33), left on Short Point Rd., property on left, sign on. From Smiths Falls/Ottawa: Hwy. 15 south, turn left on Briar Hill Rd., left on Fortune Line Rd, right on Short Point Rd., property on right. From Brockville: North on Cty. Rd. 29, left on Cty. Rd. 42, left on Lyndhurst Rd., right on Short Point Rd., property on left.
- Common Interest: Freehold
- Subdivision Name: Rideau Lakes
- Community Features: Quiet Area, School Bus, Community Centre
Utilities & Systems
- Sewer: Septic System
- Utilities: Electricity, Telephone
Tax & Legal Information
- Tax Annual Amount: 2581.45
- Zoning Description: RU
Additional Features
- Security Features: Smoke Detectors
- Number Of Units Total: 2
Room Dimensions
This listing content provided by REALTOR.ca has
been licensed by REALTOR®
members of The Canadian Real Estate Association
members of The Canadian Real Estate Association

















