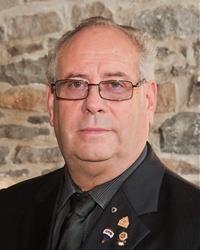596 Lyndhurst Road, Lyndhurst
- Bedrooms: 3
- Bathrooms: 2
- Living area: 2010.98 square feet
- Type: Residential
- Added: 5 days ago
- Updated: 2 days ago
- Last Checked: 5 hours ago
This 'Exceptional' 5-acre property is now for sale! Seize this rare opportunity to own a stunning 5-acre estate featuring beautiful gardens and walkways that carry on forever. Offering over 2,000 sq.ft. of living space perfect for families and those seeking a serene lifestyle, this property is ideal. Enjoy a comfortable 3+ bedroom home where one of the rooms can also serve as a home office. The additional upper Primary bedroom is expansive and bright and offers panoramic views of the lush grounds. Enjoy the creative planning that went into gardens and enjoy beautiful colours all season long. The chef in the family will enjoy the fruits of the 4 mature apple trees as well as the organic herbs that grow in and around the rock garden. Every summer there is an abundant harvest of edible organic white oyster mushrooms that grow on the massive fallen maple tree out near the pergola. The property is equipped with a second septic system, only 3 years old, ensuring modern functionality. This system was used to provide washroom facilities to more than one washroom on the property. Water and hydro extend to the back of the property. There is a Generac generator in place (the owner has never used it). Previously a sought-after wedding venue, this estate has the infrastructure to once again host those amazing events. Wander down the 270' flagstone path, cherish the numerous gardens and relax on one of the many hand crafted barnboard benches. Have some fun playing horseshoes or shooting a few baskets. The vast, landscaped grounds, also ready for additional raised vegetable gardens, two fire pits and existing facilities open up numerous possibilities for personal enjoyment or commercial ventures. Ready to bring your farm animals - because to start, the chicken coop is already in place. Don’t miss out on the opportunity to make this versatile and picturesque property your own. Call the listing agent for additional details regarding all this property can offer. (id:1945)
powered by

Property Details
- Cooling: None
- Heating: Forced air, Electric, Propane, Other
- Stories: 1.5
- Year Built: 1900
- Structure Type: House
- Exterior Features: Vinyl siding
Interior Features
- Basement: Unfinished, Partial
- Appliances: Washer, Refrigerator, Water softener, Dishwasher, Stove, Dryer, Microwave Built-in
- Living Area: 2010.98
- Bedrooms Total: 3
- Bathrooms Partial: 1
- Above Grade Finished Area: 2010.98
- Above Grade Finished Area Units: square feet
- Above Grade Finished Area Source: Plans
Exterior & Lot Features
- Lot Features: Southern exposure, Crushed stone driveway, Country residential
- Water Source: Drilled Well
- Lot Size Units: acres
- Parking Total: 8
- Parking Features: Attached Garage
- Lot Size Dimensions: 5.04
Location & Community
- Directions: Highway 15 or County Road 42 to Lyndhurst Road (Road 33).
- Common Interest: Freehold
- Subdivision Name: Leeds and the Thousand Islands
- Community Features: Quiet Area, School Bus
Tax & Legal Information
- Tax Annual Amount: 2554.15
- Zoning Description: 301
Room Dimensions
This listing content provided by REALTOR.ca has
been licensed by REALTOR®
members of The Canadian Real Estate Association
members of The Canadian Real Estate Association
















