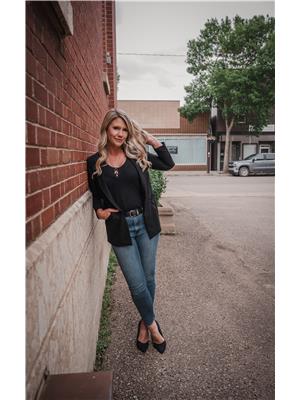35 Harrier Lane, Rural Vermilion River County Of
- Bedrooms: 5
- Bathrooms: 3
- Living area: 1812 square feet
- Type: Residential
- Added: 28 days ago
- Updated: 24 days ago
- Last Checked: 10 hours ago
Welcome to Hawstone Estates, where comfort meets country living just minutes from Lloydminster! This beautifully designed 5-bedroom, 3-bathroom home offers over 1,800 sq. ft. of living space. Step into a warm, inviting living area with vaulted ceilings and a cozy gas fireplace paired with rich hardwood floors that flow through the main level. The modern kitchen is a chef’s dream with quartz countertops, a large island with a vegetable sink, and a walk-in pantry, all leading to a deck right off the dining area—ideal for outdoor gatherings. The spacious primary bedroom boasts a walk-in closet and a luxurious 5-piece ensuite with a jetted tub. The fully finished basement provides extra space with a family room featuring a wood-burning fireplace, two more bedrooms and abundant storage. The heated triple attached garage adds comfort year-round, and outside, enjoy 2.5 acres of mature landscaping and room for kids, pets, and all your outdoor toys. The property includes a massive 60x30 quonset, perfect for storage or a workshop. 3D Virtual Tour Available. (id:1945)
powered by

Property DetailsKey information about 35 Harrier Lane
Interior FeaturesDiscover the interior design and amenities
Exterior & Lot FeaturesLearn about the exterior and lot specifics of 35 Harrier Lane
Location & CommunityUnderstand the neighborhood and community
Utilities & SystemsReview utilities and system installations
Tax & Legal InformationGet tax and legal details applicable to 35 Harrier Lane
Additional FeaturesExplore extra features and benefits
Room Dimensions

This listing content provided by REALTOR.ca
has
been licensed by REALTOR®
members of The Canadian Real Estate Association
members of The Canadian Real Estate Association
Nearby Listings Stat
Active listings
1
Min Price
$689,900
Max Price
$689,900
Avg Price
$689,900
Days on Market
27 days
Sold listings
0
Min Sold Price
$0
Max Sold Price
$0
Avg Sold Price
$0
Days until Sold
days
Nearby Places
Additional Information about 35 Harrier Lane
















