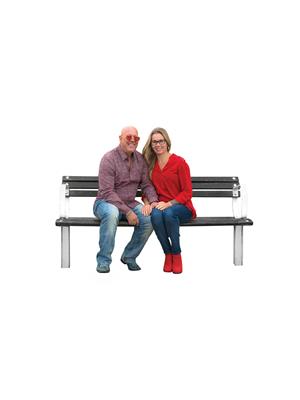808 Amsterdam Court, Sarnia
- Bedrooms: 4
- Bathrooms: 3
- Type: Residential
- Added: 72 days ago
- Updated: 2 days ago
- Last Checked: 4 hours ago
Welcome to 808 Amsterdam Court - this 4 bedroom, 2.5 bathroom, 2-storey home features an abundance of space for the growing family and is ideally situated close to all local amenities, including parks, schools, shopping and highway access. The main level features a large family room with fireplace, huge kitchen with ample amounts of cabinetry and countertop space, a separate living room and 3 piece bathroom. Off the family room are patio doors that lead out to the expansive, fully fenced backyard including a concrete patio, many gardens and a storage shed. The second level is complete with three generously sized bedrooms and a 5-piece bathroom. The finished lower level showcases a large rec room, additional bedroom, 3 piece bathroom and storage space. Attached single car garage. Book your showing today! (id:1945)
powered by

Property DetailsKey information about 808 Amsterdam Court
Interior FeaturesDiscover the interior design and amenities
Exterior & Lot FeaturesLearn about the exterior and lot specifics of 808 Amsterdam Court
Location & CommunityUnderstand the neighborhood and community
Tax & Legal InformationGet tax and legal details applicable to 808 Amsterdam Court
Room Dimensions

This listing content provided by REALTOR.ca
has
been licensed by REALTOR®
members of The Canadian Real Estate Association
members of The Canadian Real Estate Association
Nearby Listings Stat
Active listings
15
Min Price
$329,000
Max Price
$1,369,000
Avg Price
$732,680
Days on Market
56 days
Sold listings
1
Min Sold Price
$479,900
Max Sold Price
$479,900
Avg Sold Price
$479,900
Days until Sold
47 days
Nearby Places
Additional Information about 808 Amsterdam Court
















