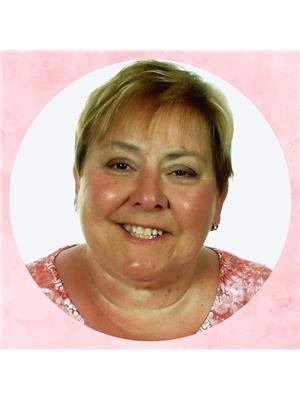434 Dora Drive, Wallaceburg
- Bedrooms: 4
- Bathrooms: 2
- Type: Residential
- Added: 18 days ago
- Updated: 4 hours ago
- Last Checked: 13 minutes ago
Welcome to 434 Dora Dr, great location, in Wallaceburg ON! Shows pride of ownership. A beautiful open concept main floo, large living room, dining room and kitchen combo, great for entertaining, connecting all 3 rooms! A 3 level side split boasts 3 bedrooms on upper level, 4 pc bath, with a 4th bedroom or potential family room with gas fireplace and 3pc bath on lower level, with entry access to the backyard oasis. The sprawling new wood deck surrounds your fantastic heated inground pool. Stunningly landscaped, and fully fenced, backyard comes with a covered gazebo, covered wood swing set, pergola and BBQ, making it ready for your summer celebrations! Crawl space is insulated and carpeted, allowing for loads of storage. New pool liner 2024, approx 2 yr old appliances, newly rented HWT, new floors on the upper levels, and updated paint on main floor, entrance and upper level. New sump pump with battery backup. Move in ready! Ask your agent to view today! Rooms are staged by AI Virtual . (id:1945)
powered by

Property Details
- Cooling: Central air conditioning, Fully air conditioned
- Heating: Forced air, Natural gas
- Year Built: 1969
- Exterior Features: Brick, Aluminum/Vinyl
- Foundation Details: Block
- Architectural Style: 3 Level
Interior Features
- Flooring: Laminate, Carpeted, Ceramic/Porcelain, Cushion/Lino/Vinyl
- Appliances: Washer, Central Vacuum, Dishwasher, Stove, Dryer, Garburator, Microwave Range Hood Combo
- Bedrooms Total: 4
- Fireplaces Total: 1
- Fireplace Features: Gas, Direct vent
Exterior & Lot Features
- Lot Features: Double width or more driveway, Paved driveway, Concrete Driveway, Front Driveway
- Pool Features: Inground pool, Pool equipment
- Parking Features: Carport
- Lot Size Dimensions: 70X150
Location & Community
- Directions: Take hwy 3 east to Dora Drive, home is on the right side
- Common Interest: Freehold
Tax & Legal Information
- Tax Year: 2024
- Tax Annual Amount: 4015.67
- Zoning Description: RES
Room Dimensions
This listing content provided by REALTOR.ca has
been licensed by REALTOR®
members of The Canadian Real Estate Association
members of The Canadian Real Estate Association


















