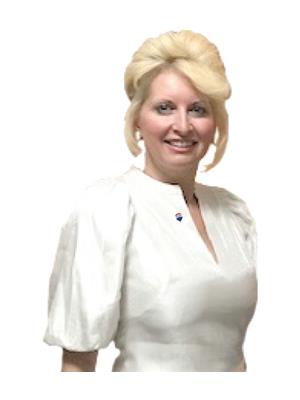106 Bruinsma Avenue, Wallaceburg
- Bedrooms: 5
- Bathrooms: 2
- Living area: 1020 square feet
- Type: Residential
- Added: 40 days ago
- Updated: 35 days ago
- Last Checked: 3 hours ago
5 bedroom semi in sought after area. This spacious family home has been lovingly cared for with numerous updates. Main floor windows 5 years, Kitchen 5 years, Fridge, Stove, Over Range Microwave '19, Dishwasher '24, Upper bath reno including plumbing (tub original) '19. Hot water tank '22, air conditioner '22, entrance door '24. Lower level with rear well entrance. Vinyl Plank flooring in family room with updated windows. Lower level bath with updated counter top, vanity, and faucets. Concrete drive leading to park like setting backyard with garden shed and gazebo. Gas Budget $64 month. Don't miss this opportunity! (id:1945)
powered by

Property Details
- Cooling: Central air conditioning
- Heating: Forced air, Natural gas, Furnace
- Year Built: 1992
- Structure Type: House
- Exterior Features: Brick, Aluminum/Vinyl
- Foundation Details: Concrete
- Architectural Style: Raised ranch, Bi-level
Interior Features
- Flooring: Hardwood, Laminate, Ceramic/Porcelain
- Living Area: 1020
- Bedrooms Total: 5
- Above Grade Finished Area: 1020
- Above Grade Finished Area Units: square feet
Exterior & Lot Features
- Lot Features: Concrete Driveway
- Parking Features: Garage
- Lot Size Dimensions: 37.5X130
Location & Community
- Common Interest: Freehold
Tax & Legal Information
- Tax Year: 2024
- Tax Annual Amount: 2167
- Zoning Description: RL3
Room Dimensions
This listing content provided by REALTOR.ca has
been licensed by REALTOR®
members of The Canadian Real Estate Association
members of The Canadian Real Estate Association

















