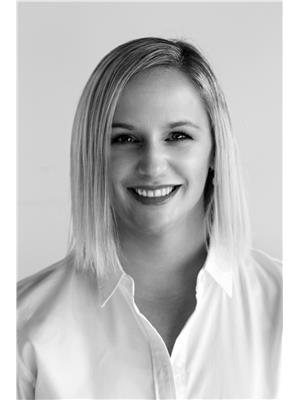14506 31 St Nw, Edmonton
- Bedrooms: 3
- Bathrooms: 3
- Living area: 100.38 square meters
- Type: Residential
- Added: 6 days ago
- Updated: 5 days ago
- Last Checked: 4 hours ago
EASY LIVING! Next door to everything, this 1080+ sq. ft. 3 Bed, 2 1/2 Bath Bungalow in KIRKNESS is perfect for first home buyers & investors. This functional floor plan features new carpet & luxury vinyl plank flooring, freshly painted throughout most of the home, newer shingles (4yrs) & a large eat in kitchen. The basement is uniquely laid out with 2 separate areas with soundproof/fireproof ROXUL INSULATION throughout the ceiling and walls & a centrally located stacked washer and dryer. On one side you'll find a self contained area with a 2nd kitchen, living/sleeping space and a 3pce bathroom. To the right youll find a mostly finished space with a framed and plumbed in area for a 4th bathroom, a wet bar, den and a large family room. Fully fenced and landscaped with fruit bearing trees/shrubs, this already impressive home comes with a large WEST FACING BACKYARD with back-alley access & room to build a garage. Close to all amenities including schools and retail shopping. DON'T MISS THIS ONE! (id:1945)
powered by

Property Details
- Heating: Forced air
- Stories: 1
- Year Built: 1980
- Structure Type: House
- Architectural Style: Bungalow
Interior Features
- Basement: Partially finished, Full
- Appliances: Washer, Refrigerator, Dishwasher, Stove, Dryer, Hood Fan, Storage Shed
- Living Area: 100.38
- Bedrooms Total: 3
- Bathrooms Partial: 1
Exterior & Lot Features
- Lot Features: Lane
- Lot Size Units: square meters
- Parking Features: No Garage
- Lot Size Dimensions: 326.26
Location & Community
- Common Interest: Freehold
Tax & Legal Information
- Parcel Number: 5542063
Room Dimensions
This listing content provided by REALTOR.ca has
been licensed by REALTOR®
members of The Canadian Real Estate Association
members of The Canadian Real Estate Association















