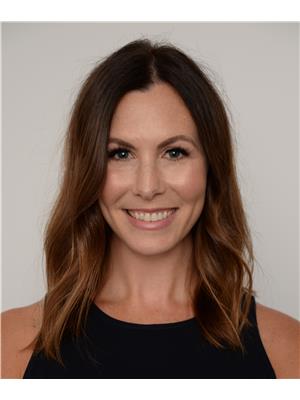455 Dockside Drive, Kingston
- Bedrooms: 4
- Bathrooms: 3
- Living area: 2900 square feet
- Type: Residential
Source: Public Records
Note: This property is not currently for sale or for rent on Ovlix.
We have found 6 Houses that closely match the specifications of the property located at 455 Dockside Drive with distances ranging from 2 to 10 kilometers away. The prices for these similar properties vary between 799,900 and 1,450,000.
Recently Sold Properties
Nearby Places
Name
Type
Address
Distance
First Canada Inns
Lodging
1 First Canada Ave
2.9 km
Holiday Inn Express Hotel & Suites Kingston
Lodging
11 Benson St
2.9 km
East Side Mario's
Restaurant
417 Weller Ave
3.0 km
Military Communications And Electronics Museum
Museum
Craftsman Blvd
3.0 km
Boston Pizza
Restaurant
95 Dalton Ave
3.2 km
Comfort Inn
Lodging
55 Warne Crescent
3.3 km
Courtyard Kingston Highway 401/Division Street
Lodging
103 Dalton Ave
3.4 km
Queen Elizabeth Collegiate and Vocational Institute
School
145 Kirkpatrick St
3.5 km
Royal Military College of Canada
University
General Crerar Crescent
3.7 km
Fort Henry
Establishment
Kingston
3.7 km
Rogers K-Rock Centre
Stadium
1 Tragically Hip Way
3.8 km
Food Basics
Grocery or supermarket
33 Barrack St
3.8 km
Property Details
- Cooling: None
- Heating: Forced air, Natural gas
- Stories: 2
- Structure Type: House
- Exterior Features: Stone, Vinyl siding
- Foundation Details: Poured Concrete
- Architectural Style: 2 Level
Interior Features
- Basement: Unfinished, Full
- Appliances: Microwave Built-in
- Living Area: 2900
- Bedrooms Total: 4
- Fireplaces Total: 1
- Bathrooms Partial: 1
- Above Grade Finished Area: 2900
- Above Grade Finished Area Units: square feet
- Above Grade Finished Area Source: Builder
Exterior & Lot Features
- View: River view
- Lot Features: Paved driveway
- Water Source: Municipal water
- Parking Total: 4
- Parking Features: Attached Garage
Location & Community
- Directions: Highway 15 to Summer Valley Terrace to Dockside Drive
- Common Interest: Freehold
- Subdivision Name: 13 - Kingston East (incl Barret Crt)
Property Management & Association
- Association Fee: 215.87
Utilities & Systems
- Sewer: Municipal sewage system
- Utilities: Natural Gas, Electricity, Cable, Telephone
Tax & Legal Information
- Zoning Description: UR3
Welcome to Riverview Shores from CaraCo, a private enclave of new homes nestled along the shores of the Great Cataraqui River. The Burnaby, a Limited Series home offers 2,900 sq/ft, 4 bedrooms + den and 2.5 baths. Enjoy the breathtaking views and picturesque sunsets from this premium 50ft walkout lot overlooking the water. This open concept design features ceramic tile, hardwood flooring and 9ft wall height on the main floor. The kitchen features quartz countertops, centre island, pot lighting, built-in microwave and walk-in pantry adjacent to the breakfast nook with sliding doors. Spacious living room with vaulted ceiling, gas fireplace, large window and pot lighting plus separate formal dining room and den/office. 4 bedrooms up including the primary bedroom with a walk-in closet and 5-piece ensuite bathroom with double sinks, tiled shower and soaker tub. All this plus quartz countertops in all bathrooms, a second floor laundry room, main floor mudroom w/walk-in closet, high-efficiency furnace, HRV and basement with walkout to grade, 9ft wall height and bathroom rough-in. Make this home your own with an included $20,000 Design Centre Bonus! Ideally located in our newest community, Riverview Shores; close to the park, schools, downtown, CFB and all east end amenities. Move-in Spring/Summer 2025. (id:1945)
Demographic Information
Neighbourhood Education
| Master's degree | 15 |
| Bachelor's degree | 115 |
| University / Above bachelor level | 10 |
| Certificate of Qualification | 10 |
| College | 60 |
| Degree in medicine | 10 |
| University degree at bachelor level or above | 185 |
Neighbourhood Marital Status Stat
| Married | 250 |
| Widowed | 10 |
| Divorced | 15 |
| Separated | 10 |
| Never married | 80 |
| Living common law | 35 |
| Married or living common law | 290 |
| Not married and not living common law | 110 |
Neighbourhood Construction Date
| 1981 to 1990 | 10 |
| 2001 to 2005 | 85 |
| 2006 to 2010 | 10 |











