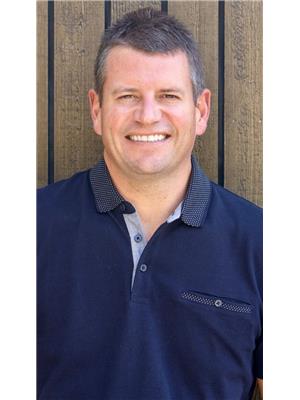501 Savannah Court, Kingston
- Bedrooms: 4
- Bathrooms: 5
- Living area: 2678.11 square feet
- Type: Residential
- Added: 65 days ago
- Updated: 5 days ago
- Last Checked: 21 hours ago
Discover your dream family home in this spacious Tamarack 'Dover' model, offering over 3,600 sq/ft of well-designed living space on a premium corner lot. From the welcoming covered porch, step into a bright and airy interior featuring a front office with a large picture window. Host gatherings in the elegant formal dining room or enjoy the open-concept kitchen and great room, complete with expansive windows, a gas fireplace with built-in shelving and cabinets, and a gourmet kitchen boasting a center island, quartz countertops, custom cabinetry and stainless steel appliances. A convenient mudroom with inside access to the double-car garage adds to the functionality of the main floor. Upstairs, you’ll find four generous bedrooms, a full bathroom, and a convenient laundry room. The primary suite is a serene retreat with a walk-in closet and a luxurious 5-piece ensuite with a stunning glass-enclosed shower with double rain shower heads. The fully finished lower level includes a second kitchen, a large rec room, a den that can potentially serve as a fifth bedroom, and both a half and full bathroom—perfect for hosting guests or extended family. Step outside to a fully fenced yard featuring a large deck with a custom privacy screen and an on-ground pool with a concrete surround, ideal for summer relaxation. Tucked away on a quiet cul-de-sac in Kingston's desirable west end, this home is just minutes from parks, amenities, and more. Book your showing today! (id:1945)
powered by

Property DetailsKey information about 501 Savannah Court
- Cooling: Central air conditioning
- Heating: Forced air, Natural gas
- Stories: 2
- Structure Type: House
- Exterior Features: Brick, Vinyl siding
- Foundation Details: Poured Concrete
Interior FeaturesDiscover the interior design and amenities
- Basement: Finished, Full
- Appliances: Washer, Refrigerator, Dishwasher, Stove, Range, Dryer, Microwave, Window Coverings, Garage door opener, Water Heater - Tankless
- Bedrooms Total: 4
- Fireplaces Total: 1
- Bathrooms Partial: 2
Exterior & Lot FeaturesLearn about the exterior and lot specifics of 501 Savannah Court
- Water Source: Municipal water
- Parking Total: 6
- Pool Features: Inground pool
- Parking Features: Attached Garage, Inside Entry
- Building Features: Fireplace(s)
- Lot Size Dimensions: 64.57 x 126.32 FT
Location & CommunityUnderstand the neighborhood and community
- Directions: Centennial Drive to Crossfield Avenue Left on Savannah Court
- Common Interest: Freehold
Utilities & SystemsReview utilities and system installations
- Sewer: Sanitary sewer
- Utilities: Wireless
Tax & Legal InformationGet tax and legal details applicable to 501 Savannah Court
- Tax Year: 2024
- Tax Annual Amount: 7358.73
- Zoning Description: UR3
Additional FeaturesExplore extra features and benefits
- Security Features: Smoke Detectors
Room Dimensions

This listing content provided by REALTOR.ca
has
been licensed by REALTOR®
members of The Canadian Real Estate Association
members of The Canadian Real Estate Association
Nearby Listings Stat
Active listings
1
Min Price
$1,149,000
Max Price
$1,149,000
Avg Price
$1,149,000
Days on Market
65 days
Sold listings
0
Min Sold Price
$0
Max Sold Price
$0
Avg Sold Price
$0
Days until Sold
days
Nearby Places
Additional Information about 501 Savannah Court





























































