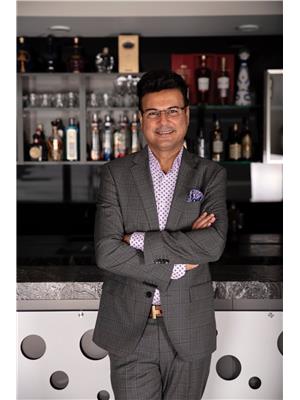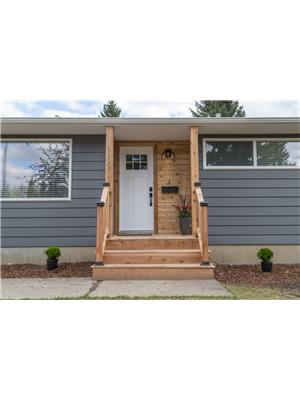911 Hollingsworth Bend Bn Nw, Edmonton
- Bedrooms: 4
- Bathrooms: 5
- Living area: 301.47 square meters
- Type: Residential
- Added: 32 days ago
- Updated: 2 days ago
- Last Checked: 13 hours ago
Spectacular location w/a panoramic RAVINE VIEW. Unparalleled WALKOUT bungalow w/approx. 6,000 sf of total living space nestled on a quiet street. Soaring ceilings (9-14 ft) & incredible workmanship are found throughout this custom built home. Open concept is perfect for those who love to entertain w/panache & can accommodate 100 people comfortably. Huge dining room can seat 10-12 people. Impressive Great rm w/2 sided FP & amazing millwork. Truly a Chefs kitchen w/a gas cooktop & double ovens. Entertain on the 50 ft span deck w/a stone FP & B/I BBQ w/sink. The primary suite is massive w/a FP & wall unit, dbl W/I custom closets. 2nd bedrm/den, main floor laundry. F/Fin Walkout w/in floor heating. Family rm w/FP, rec rm w/wetbar, home theatre, spa rm (easily converted to an exercise rm) complete w/a change rm w/showers rivaling a gym. 2 addl bedrms & a 5th bathrm. Patio area has a 4th FP. Gazebo & shed. Heated FOUR car garage & separate entry to bsmt. Steps to shops, trails, natural pond, park & playground (id:1945)
powered by

Property Details
- Heating: Forced air, In Floor Heating
- Stories: 1
- Year Built: 2003
- Structure Type: House
- Architectural Style: Bungalow
Interior Features
- Basement: Finished, Full, Walk out
- Appliances: Washer, Refrigerator, Dishwasher, Stove, Dryer, Microwave, Compactor, Hood Fan, Storage Shed, Window Coverings, Garage door opener, Garage door opener remote(s), Fan
- Living Area: 301.47
- Bedrooms Total: 4
- Fireplaces Total: 1
- Bathrooms Partial: 1
- Fireplace Features: Gas, Unknown
Exterior & Lot Features
- View: Ravine view
- Lot Features: Private setting, Ravine, No back lane, Wet bar, Closet Organizers, Built-in wall unit
- Parking Features: Attached Garage, Oversize, Heated Garage
Location & Community
- Common Interest: Freehold
Tax & Legal Information
- Parcel Number: ZZ999999999
Room Dimensions

This listing content provided by REALTOR.ca has
been licensed by REALTOR®
members of The Canadian Real Estate Association
members of The Canadian Real Estate Association
















