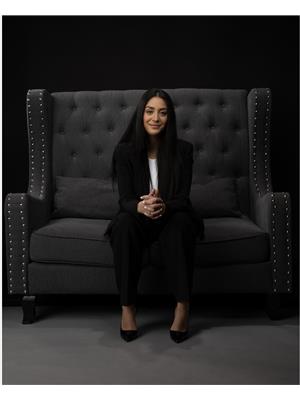10314 137 St Nw, Edmonton
- Bedrooms: 4
- Bathrooms: 4
- Living area: 171 square meters
- Type: Residential
- Added: 146 days ago
- Updated: 145 days ago
- Last Checked: 16 hours ago
Gentry Home Master Builders is proud to present this luxurious Infill home located in the highly sought after neighbourhood of Glenora. This property boasts an open concept main floor, with an arched wall opening up to the dining room. The kitchen is adorned with sleek built in appliances, an expansive kitchen island, and hardwood flooring thought out. Cozy up to the fireplace in the living room, with views of trees from every window. On the second floor you will find the master bedroom with a walk in closet, an ensuite with double sinks, a soaker tub, and curbless shower. An additional two bedrooms, full bath, and laundry room complete the second floor. Head up to the 3rd level rooftop deck which offers breathtaking views of the tree lined canopy of Glenora. The finished basement features a kitchen/bar with a lounge area, 2 large bedrooms with double closets and a full bathroom including a custom walk in shower with a bench. This home provides modern luxury in a spectacular location! (id:1945)
powered by

Property Details
- Heating: Forced air
- Stories: 2
- Year Built: 2024
- Structure Type: House
Interior Features
- Basement: Finished, Full
- Appliances: Washer, Refrigerator, Stove, Dryer, Microwave, Oven - Built-In, Hood Fan, Garage door opener, Garage door opener remote(s)
- Living Area: 171
- Bedrooms Total: 4
- Fireplaces Total: 1
- Bathrooms Partial: 1
- Fireplace Features: Electric, Unknown
Exterior & Lot Features
- Lot Features: Treed, Flat site, Lane, Wet bar, Level
- Parking Features: Detached Garage
Location & Community
- Common Interest: Freehold
Tax & Legal Information
- Parcel Number: ZZ999999999
Room Dimensions

This listing content provided by REALTOR.ca has
been licensed by REALTOR®
members of The Canadian Real Estate Association
members of The Canadian Real Estate Association














