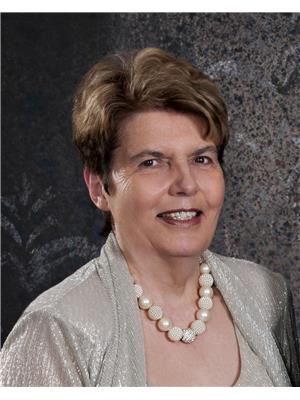1210 11804 22 Av Sw, Edmonton
- Bedrooms: 2
- Bathrooms: 2
- Living area: 85.48 square meters
- Type: Apartment
- Added: 22 days ago
- Updated: 15 days ago
- Last Checked: 10 hours ago
This immaculate unit is ready for immediate possession for a new owner. This second-floor unit provides SE exposure with an open concept layout. Bright & airy living room looks out onto a balcony. The kitchen will impress you with its quartz counters, spacious eating bar, upgraded cabinets & black appliances overlooking the dining space. Featuring a California split layout with both generous sized bedrooms on either side of the living space for the ultimate in privacy. The primary bedroom has a walk thru closet to an upgraded 3pc ensuite with quartz counters & double shower, while the secondary bedroom offers a 4pc bathroom on its side. This floor plan is highlighted by having a bonus den space with flexible versatility to be used as a small office, playroom, storage etc. Lastly, this unit comes complete with a secured underground heated parking stall. Walking distance to public transit & loads of shopping amenities its perfect at $209,900. (id:1945)
powered by

Property Details
- Heating: Hot water radiator heat, Baseboard heaters
- Year Built: 2011
- Structure Type: Apartment
Interior Features
- Basement: None
- Appliances: Refrigerator, Dishwasher, Stove, Microwave Range Hood Combo, Washer/Dryer Stack-Up
- Living Area: 85.48
- Bedrooms Total: 2
Exterior & Lot Features
- Lot Size Units: square meters
- Parking Features: Underground
- Lot Size Dimensions: 94.03
Location & Community
- Common Interest: Condo/Strata
Property Management & Association
- Association Fee: 460
- Association Fee Includes: Exterior Maintenance, Landscaping, Property Management, Heat, Water, Insurance, Other, See Remarks
Tax & Legal Information
- Parcel Number: 10387396
Room Dimensions

This listing content provided by REALTOR.ca has
been licensed by REALTOR®
members of The Canadian Real Estate Association
members of The Canadian Real Estate Association
















