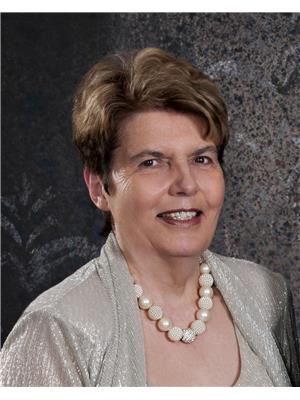201 5125 Riverbend Rd Nw, Edmonton
- Bedrooms: 2
- Bathrooms: 2
- Living area: 88.62 square meters
- Type: Apartment
- Added: 33 days ago
- Updated: 4 hours ago
- Last Checked: 6 minutes ago
Excellent location in the very desirable neighbourhood of Brander Gardens, within walking distance to top rated elementary and junior high schools. Close to good bus service to U of A & West Edmonton Mall. Spacious two bedroom unit, each bedroom has access to a full bathroom. Large living room & dining room with attractive dark laminate flooring which extends into the hallways & to the two bedrooms. Patio doors from the living room open onto a large balcony with a view of tree lined street. Efficient galley style kitchen & large closets plus a big walk-in storage cupboard. The unit has an assigned covered parking stall (#34) The amenities in this well managed condo include an elevator, a guest room (which you can reserve for out of town guests) & social room with pool table where you can socialize with your neighbours. Enjoy nature walks in the river valley nearby & easy access to Whitemud Fwy. This is an ideal investment property or suitable for students going to University. Priced for quick sale! (id:1945)
powered by

Property DetailsKey information about 201 5125 Riverbend Rd Nw
Interior FeaturesDiscover the interior design and amenities
Exterior & Lot FeaturesLearn about the exterior and lot specifics of 201 5125 Riverbend Rd Nw
Location & CommunityUnderstand the neighborhood and community
Property Management & AssociationFind out management and association details
Tax & Legal InformationGet tax and legal details applicable to 201 5125 Riverbend Rd Nw
Room Dimensions

This listing content provided by REALTOR.ca
has
been licensed by REALTOR®
members of The Canadian Real Estate Association
members of The Canadian Real Estate Association
Nearby Listings Stat
Active listings
27
Min Price
$109,900
Max Price
$704,900
Avg Price
$263,539
Days on Market
58 days
Sold listings
9
Min Sold Price
$176,900
Max Sold Price
$727,000
Avg Sold Price
$329,178
Days until Sold
55 days















