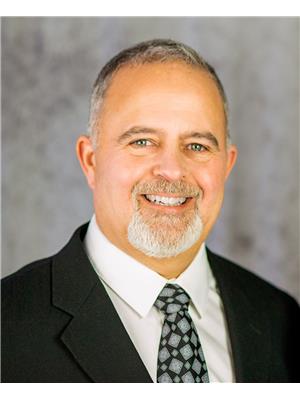403 5125 Riverbend Rd Nw, Edmonton
- Bedrooms: 2
- Bathrooms: 2
- Living area: 87.42 square meters
- Type: Apartment
- Added: 60 days ago
- Updated: 60 days ago
- Last Checked: 6 hours ago
Here is a renovated top-floor condo offers approx 1000 sq.ft of living space, featuring 2 bedrooms and 2 full bathrooms in most sought-after Riverbend neighborhood. The kitchen boasts new designed cabinets, a tile backsplash, newer appliances. Enjoy a bright, open living area with a spacious dining room and access to a large balcony. Both bedrooms includes a 3-piece ensuite bath. The well-managed building offers great amenities like an elevator, indoor pool, hot tub, sauna, and social room. Conveniently located near Whitemud Freeway, schools, and public transportation to the U of A and West Edmonton Mall. (id:1945)
powered by

Property DetailsKey information about 403 5125 Riverbend Rd Nw
Interior FeaturesDiscover the interior design and amenities
Exterior & Lot FeaturesLearn about the exterior and lot specifics of 403 5125 Riverbend Rd Nw
Location & CommunityUnderstand the neighborhood and community
Property Management & AssociationFind out management and association details
Tax & Legal InformationGet tax and legal details applicable to 403 5125 Riverbend Rd Nw
Room Dimensions

This listing content provided by REALTOR.ca
has
been licensed by REALTOR®
members of The Canadian Real Estate Association
members of The Canadian Real Estate Association
Nearby Listings Stat
Active listings
27
Min Price
$109,900
Max Price
$704,900
Avg Price
$263,539
Days on Market
58 days
Sold listings
8
Min Sold Price
$176,900
Max Sold Price
$727,000
Avg Sold Price
$329,712
Days until Sold
62 days
















