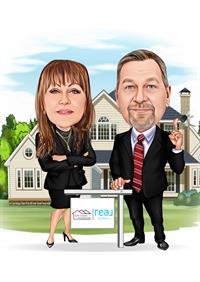130 315 24 Avenue Sw, Calgary
- Bedrooms: 1
- Bathrooms: 2
- Living area: 749.12 square feet
- Type: Apartment
- Added: 84 days ago
- Updated: 19 hours ago
- Last Checked: 11 hours ago
This 1 bed/1.5 bath, two-storey unit, boasting a very convenient private entrance, is the most desirable floorplan in the complex, which rarely come available. The design allows for the options of accessing the property from the front public entrance or the heated underground parkade via the wide hallway OR through the private entrance from 24 Ave. SW. Xolo is ideally located in the highly sought-after neighborhood of Mission. From street level you pass the lovely ground floor patio to enter the home and are greeted by an open-concept main floor living room with gas fireplace, adjoining dining area and a very functional kitchen with stainless steel appliances. A two-piece powder room, ideal when hosting guests, completes the level. Upstairs, you'll find a very versatile den/office, ideal for accommodating guests or serving as a home office space. The laundry room is conveniently located on the second floor featuring a stacked washer/dryer. The large primary bedroom easily accommodates a king bed and adjoins a private four-piece ensuite bathroom. The front patio is spacious and a wonderful spot for morning coffee and BBQ’s with friends and family and comes equipped with a natural gas line for your grill. Included is a titled underground parking stall, parking pass for street parking in front of the private entrance and an assigned storage locker. Xolo offers underground visitor parking and is pet friendly, pending condo board approval. Heat and water costs are included in the monthly fees. Located steps from countless shops, restaurants, service outlets on 4th Street, the Elbow River, Stampede Grounds, parks and recreation facilities. The unit is spotless and has been freshly painted from top to bottom. It is vacant for immediate possession. Easy to show. Call your favourite Realtor for a private showing today. (id:1945)
powered by

Property DetailsKey information about 130 315 24 Avenue Sw
Interior FeaturesDiscover the interior design and amenities
Exterior & Lot FeaturesLearn about the exterior and lot specifics of 130 315 24 Avenue Sw
Location & CommunityUnderstand the neighborhood and community
Property Management & AssociationFind out management and association details
Tax & Legal InformationGet tax and legal details applicable to 130 315 24 Avenue Sw
Additional FeaturesExplore extra features and benefits
Room Dimensions

This listing content provided by REALTOR.ca
has
been licensed by REALTOR®
members of The Canadian Real Estate Association
members of The Canadian Real Estate Association
Nearby Listings Stat
Active listings
234
Min Price
$249,000
Max Price
$2,850,000
Avg Price
$537,292
Days on Market
60 days
Sold listings
83
Min Sold Price
$299,000
Max Sold Price
$1,988,888
Avg Sold Price
$562,001
Days until Sold
54 days
















