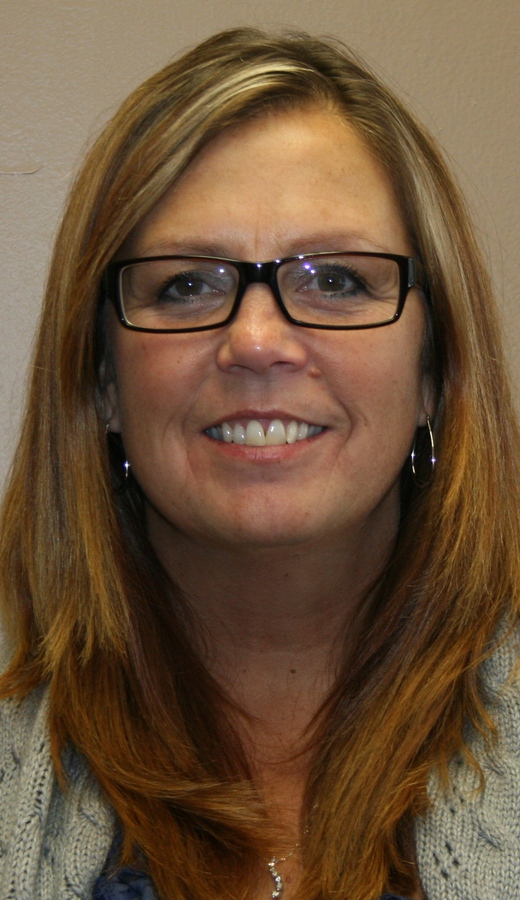78 Falconer Terrace Ne, Calgary
- Bedrooms: 3
- Bathrooms: 1
- Living area: 110.94 square meters
- Type: Townhouse
- Added: 41 days ago
- Updated: 35 days ago
- Last Checked: 35 days ago
Welcome to your charming abode! This lovely 2-story home is nestled in a convenient location, close to schools and transit, and even has enclosed playground for the kids in the condominium. Featuring 3 bedrooms, laminated hardwood flooring on the main floor, and a spacious kitchen with plenty of cupboard space and appliances included. The dining area opens to the backyard, perfect for hosting gatherings. Upstairs, find three cozy bedrooms with blinds and a 4pc bathroom. The lower level is ready for your personal touch, with roughed-in plumbing for a washroom. Professionally managed complex with mostly owner-occupied units, fenced backyard, and assigned parking. (id:1945)
powered by

Property Details
- Heating: Forced air
- Stories: 2
- Year Built: 1980
- Structure Type: Row / Townhouse
Interior Features
- Basement: Unfinished, Full
- Appliances: Washer, Refrigerator, Dishwasher, Stove, Dryer, Hood Fan, Fan
- Living Area: 110.94
- Bedrooms Total: 3
Exterior & Lot Features
- Lot Features: Recreational
- Lot Size Units: square meters
- Parking Total: 1
- Parking Features: Stall
- Lot Size Dimensions: 110.94
Location & Community
- Common Interest: Condo/Strata
Property Management & Association
- Association Fee: 442.98
- Association Fee Includes: Exterior Maintenance, Landscaping, Water, Other, See Remarks
Tax & Legal Information
- Parcel Number: ZZ999999999
Room Dimensions
This listing content provided by REALTOR.ca has
been licensed by REALTOR®
members of The Canadian Real Estate Association
members of The Canadian Real Estate Association

















