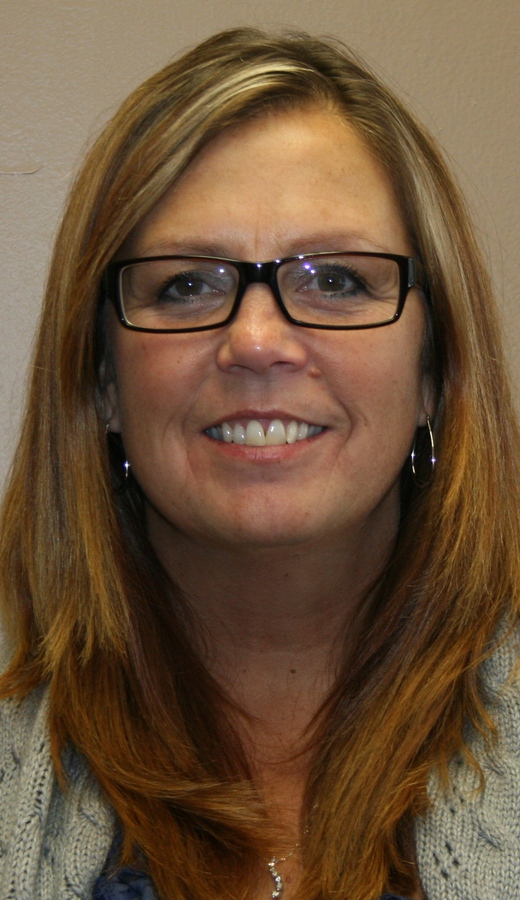30 Country Village Landing Ne, Calgary
- Bedrooms: 4
- Bathrooms: 4
- Living area: 1327 square feet
- Type: Townhouse
- Added: 53 days ago
- Updated: 8 hours ago
- Last Checked: 56 minutes ago
If you are looking for a unique, stunning home than this is the one for you! This former show suite is a beautiful end unit, in the desirable neighborhood of Country Hills, is one of a kind! This home has had undergone many upgrades and you will fall in love! The front entry is welcoming to the an open concept living room with hardwood flooring. The upgrades include fresh paint and keyless entry on all doors! amazing space saving breakfast nook. This upgrade improves your counter and eating space! Everybody can join in on the conversation with this layout. This kitchen features a pantry and tons of cabinets! The living room offers lots of space surrounding a cozy gas fireplace with tile surround and a mantle. The upper level offers 3 bedrooms. The stairs, hallway, bathrooms and primary bedroom have brand new laminate flooring. There is a full main bath and the primary features a full bathroom also. There is also a walk in closet, a double door pax closet with plenty of shelving and then you still get to enjoy the cabinetry around the master bed. The basement in this home features a sitting area with a kitchenette with a bar fridge and sink. There is a large bedroom and a 3 pc bathroom. This home features custom blinds, phantom screens and when the kitchen was reno'd they installed pot drawers. Beautiful stainless steel appliances. New garburator, new ceiling fans and light fixtures, glass tile kitchen backsplash, new countertop and a new quartz sink. This home is an end unit so it offers a more spacious fenced in front yard, larger verandah and fenced in rear yard. Located close to all shopping amenities and just a walk across the street from the walking paths that surround the pond. (id:1945)
powered by

Property Details
- Cooling: None
- Heating: Forced air, Natural gas
- Stories: 2
- Year Built: 1999
- Structure Type: Row / Townhouse
- Foundation Details: Poured Concrete
- Construction Materials: Wood frame
Interior Features
- Basement: Finished, Full
- Flooring: Hardwood, Laminate, Carpeted, Linoleum
- Appliances: Washer, Refrigerator, Dishwasher, Dryer, Microwave Range Hood Combo, Window Coverings
- Living Area: 1327
- Bedrooms Total: 4
- Fireplaces Total: 1
- Bathrooms Partial: 1
- Above Grade Finished Area: 1327
- Above Grade Finished Area Units: square feet
Exterior & Lot Features
- Lot Features: See remarks, Back lane, PVC window, Closet Organizers, No Smoking Home
- Lot Size Units: square meters
- Parking Total: 1
- Parking Features: Detached Garage
- Lot Size Dimensions: 21.27
Location & Community
- Common Interest: Condo/Strata
- Street Dir Suffix: Northeast
- Subdivision Name: Country Hills Village
- Community Features: Pets Allowed, Pets Allowed With Restrictions
Property Management & Association
- Association Fee: 424
- Association Name: Connelly Property Management
- Association Fee Includes: Common Area Maintenance, Property Management, Insurance, Reserve Fund Contributions
Tax & Legal Information
- Tax Year: 2024
- Parcel Number: 0028272680
- Tax Annual Amount: 2137
- Zoning Description: DC (pre 1P2007)
Room Dimensions
This listing content provided by REALTOR.ca has
been licensed by REALTOR®
members of The Canadian Real Estate Association
members of The Canadian Real Estate Association

















