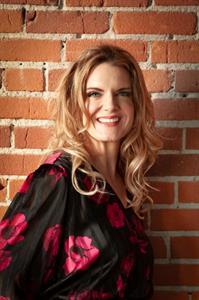111 1055 72 Avenue Nw, Calgary
- Bedrooms: 2
- Bathrooms: 1
- Living area: 959.64 square feet
- Type: Townhouse
Source: Public Records
Note: This property is not currently for sale or for rent on Ovlix.
We have found 6 Townhomes that closely match the specifications of the property located at 111 1055 72 Avenue Nw with distances ranging from 2 to 10 kilometers away. The prices for these similar properties vary between 294,888 and 329,900.
Nearby Places
Name
Type
Address
Distance
Nose Hill Park
Park
Calgary
2.2 km
Deerfoot Mall
Shopping mall
901 64 Ave NE
2.7 km
Alberta Bible College
School
635 Northmount Dr NW
3.5 km
Saint Francis High School
School
877 Northmount Dr NW
4.0 km
Calgary International Airport
Airport
2000 Airport Rd NE
5.0 km
Aero Space Museum
Store
4629 McCall Way NE
5.2 km
Branton Junior High School
University
2103 20 St NW
5.5 km
SAIT Polytechnic
University
1301 16 Ave NW
5.8 km
The Olympic Oval
Stadium
2500 University Dr NW
6.0 km
McMahon Stadium
Stadium
1817 Crowchild Trail NW
6.0 km
Alberta College Of Art + Design
Art gallery
1407 14 Ave NW
6.2 km
Crescent Heights High School
School
1019 1 St NW
6.2 km
Property Details
- Cooling: None
- Heating: Forced air, Natural gas
- Stories: 2
- Year Built: 1977
- Structure Type: Row / Townhouse
- Exterior Features: Brick
- Foundation Details: Poured Concrete
- Construction Materials: Wood frame
Interior Features
- Basement: Crawl space
- Flooring: Laminate, Carpeted, Linoleum
- Appliances: Microwave, Hood Fan, Washer/Dryer Stack-Up
- Living Area: 959.64
- Bedrooms Total: 2
- Above Grade Finished Area: 959.64
- Above Grade Finished Area Units: square feet
Exterior & Lot Features
- Lot Features: No Animal Home, No Smoking Home
- Parking Total: 1
Location & Community
- Common Interest: Condo/Strata
- Street Dir Suffix: Northwest
- Subdivision Name: Huntington Hills
- Community Features: Pets Allowed With Restrictions
Property Management & Association
- Association Fee: 289.94
- Association Name: UrbanTec Property Management
- Association Fee Includes: Common Area Maintenance, Property Management, Waste Removal, Ground Maintenance, Insurance, Parking, Reserve Fund Contributions, Sewer
Tax & Legal Information
- Tax Year: 2024
- Parcel Number: 0017663048
- Tax Annual Amount: 1517.75
- Zoning Description: SR
Opportunity Knocks in Huntington Ridge - Calling all Investors and First-Time Buyers!Have you been dreaming of an affordable home in an established NW community? This 2-storey end-unit townhome in the heart of Huntington Hills offers just that! With 960 sqft. of thoughtful living space, 2 bedrooms, and 1 bathroom, this home offers a fantastic opportunity to add sweat equity and make it your own. Nestled in a well-managed complex with low condo fees, this home offers in-suite laundry, a fenced front yard (lawn maintained by the condo corp.), and 1 assigned parking stall. As you enter the home you’ll love the bright windows in the living room and the functional kitchen and dining areas. The spacious utility room on the main floor offers additional storage space to keep you organized. Plus, there's ample storage in the crawl space under the unit, ensuring that your seasonal items are tucked away and accessible. A stacked washer/dryer is conveniently located on the main floor as well. Head upstairs and you will be in awe of the generously sized primary suite that boasts a West-facing balcony - perfect for sunset views. A second bedroom overlooking beautiful lush greenery and 4-piece bathroom complete the upper floor of the home. The location of this home couldn’t be more ideal! Families will appreciate the convenient location near schools, with a Catholic Elementary school across the street and a public school just a block away. This home is also minutes from grocery stores, parks, public transit, and the picturesque Nose Hill Park with its extensive walking paths. Commuters will enjoy quick access to 14 Street, Centre Street, and Deerfoot Trail for easy downtown access. With some TLC and thoughtful renovations, this well-loved home has incredible potential to be beautifully restored. Don’t miss out on this fantastic opportunity to invest and create your dream space! VIRTUAL TOUR AVAILABLE! (id:1945)
Demographic Information
Neighbourhood Education
| Master's degree | 25 |
| Bachelor's degree | 55 |
| University / Above bachelor level | 10 |
| University / Below bachelor level | 30 |
| Certificate of Qualification | 40 |
| College | 115 |
| Degree in medicine | 10 |
| University degree at bachelor level or above | 95 |
Neighbourhood Marital Status Stat
| Married | 335 |
| Widowed | 120 |
| Divorced | 75 |
| Separated | 15 |
| Never married | 240 |
| Living common law | 65 |
| Married or living common law | 400 |
| Not married and not living common law | 450 |
Neighbourhood Construction Date
| 1961 to 1980 | 230 |
| 1981 to 1990 | 30 |
| 1991 to 2000 | 75 |
| 2001 to 2005 | 20 |
| 2006 to 2010 | 10 |
| 1960 or before | 20 |











