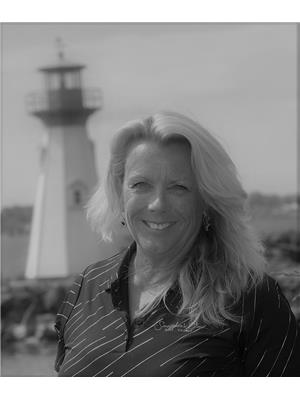184 Ferguson Drive, Brockville
- Bedrooms: 3
- Bathrooms: 2
- Type: Residential
- Added: 97 days ago
- Updated: 5 hours ago
- Last Checked: 2 minutes ago
This all brick bungalow with matching single car garage is centrally located close to shopping, dining, recreational facilities and medical services. Three bedrooms and a full bathroom up, and endless possibilities in the basement with a three piece bathroom, makes this a perfect home for seniors or a growing family. The windows were updated, and a 2007 high efficiency furnace with a heat pump for central air conditioning make this an economical home to operate. Last 12 month of Hydro was $860.83, and Natural Gas was $1131.76. There is a small deck directly off the kitchen perfect for barbequing all year long. Don't wait to book your private showing. (id:1945)
powered by

Property Details
- Cooling: Central air conditioning
- Heating: Baseboard heaters, Forced air, Natural gas
- Stories: 1
- Year Built: 1956
- Structure Type: House
- Exterior Features: Brick
- Foundation Details: Block, Poured Concrete
- Architectural Style: Bungalow
Interior Features
- Basement: Partially finished, Full
- Flooring: Hardwood, Laminate
- Appliances: Washer, Refrigerator, Dishwasher, Stove, Dryer, Freezer, Hood Fan
- Bedrooms Total: 3
- Fireplaces Total: 1
Exterior & Lot Features
- Water Source: Municipal water
- Parking Total: 3
- Parking Features: Detached Garage, Surfaced
- Lot Size Dimensions: 98.78 ft X 72.88 ft (Irregular Lot)
Location & Community
- Common Interest: Freehold
Utilities & Systems
- Sewer: Municipal sewage system
Tax & Legal Information
- Tax Year: 2024
- Parcel Number: 441760135
- Tax Annual Amount: 3104
- Zoning Description: RES
Room Dimensions
This listing content provided by REALTOR.ca has
been licensed by REALTOR®
members of The Canadian Real Estate Association
members of The Canadian Real Estate Association

















