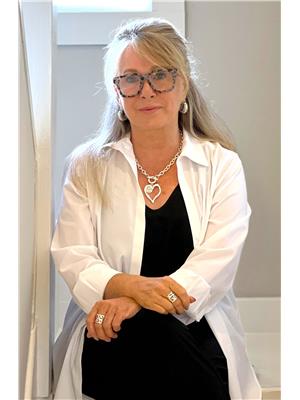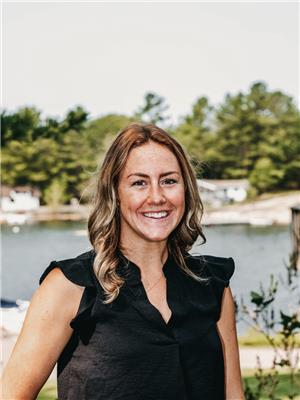1791 Windermere Rd Road, Utterson
- Bedrooms: 5
- Bathrooms: 3
- Living area: 3185 square feet
- Type: Residential
- Added: 114 days ago
- Updated: 12 days ago
- Last Checked: 11 hours ago
Welcome to 1791 Windermere Rd in beautiful Utterson! This stunning 1.2-acre property offers the perfect blend of natural beauty and modern comfort, with southwestern exposure for year-round, breathtaking sunsets. Nestled among nature, you'll enjoy frequent visits from deer, moose, & an array of bird species. With multiple beaches & boat launches nearby, lakeside living is at your fingertips. Built in 2023 with ICF insulation from the foundation to the roof, this home boasts incredible energy efficiency, with heating costs of just $987 per year and monthly electricity at $220. The basement also features in-floor hydronic heating powered by a second electric hot water tank. The main floor boasts a bright, open-concept living area, showcasing a stylish kitchen featuring quartz countertops and sleek black stainless steel appliances. Sliding doors from the dining room lead to a spacious 9x30’ deck with glass railings, providing a gorgeous view of the private backyard and Muskoka firepit. Soaring 9' ceilings throughout, engineered hardwood floors, and oversized windows flood the space with natural light. The main level also includes primary bedroom with ensuite, a second bedroom (or office), separate 3-piece bath & convenient laundry/mudroom with direct access to the garage. The thoughtfully finished lower level invites potential for income/in-law suite containing three additional bedrooms, a full 3-piece bath, large family room, fireplace and independent walkout to its own 16 x 30’ deck. Enjoy the amenities offered by the Windermere Resort just 10 min down the road with its fine dining, golf course & pickleball/tennis courts. 200-amp electrical, air exchange/HVAC, septic pump, forced-air propane furnace & central A/C. The value and energy efficiency of a new build in an unbeatable location. Explore the 3-D tour, floor plans & video slideshow below, then schedule your viewing today— Don't miss out on this truly one-of-a-kind opportunity! **OPEN HOUSE, SAT NOV 9, 12-3pm** (id:1945)
powered by

Property DetailsKey information about 1791 Windermere Rd Road
- Cooling: Central air conditioning
- Heating: Forced air, In Floor Heating, Propane
- Stories: 1
- Year Built: 2021
- Structure Type: House
- Exterior Features: Vinyl siding
- Foundation Details: Insulated Concrete Forms
- Architectural Style: Bungalow
Interior FeaturesDiscover the interior design and amenities
- Basement: Finished, Full
- Appliances: Washer, Refrigerator, Water softener, Dishwasher, Stove, Dryer, Wet Bar, Hood Fan, Window Coverings, Garage door opener, Microwave Built-in
- Living Area: 3185
- Bedrooms Total: 5
- Fireplaces Total: 1
- Fireplace Features: Electric, Other - See remarks
- Above Grade Finished Area: 1603
- Below Grade Finished Area: 1582
- Above Grade Finished Area Units: square feet
- Below Grade Finished Area Units: square feet
- Above Grade Finished Area Source: Plans
- Below Grade Finished Area Source: Plans
Exterior & Lot FeaturesLearn about the exterior and lot specifics of 1791 Windermere Rd Road
- View: Lake view
- Lot Features: Southern exposure, Ravine, Conservation/green belt, Wet bar, Country residential, Sump Pump, Automatic Garage Door Opener
- Water Source: Drilled Well
- Lot Size Units: acres
- Parking Total: 10
- Parking Features: Attached Garage
- Lot Size Dimensions: 1.2
Location & CommunityUnderstand the neighborhood and community
- Directions: North on Raymond road, Left on Windermere Rd
- Common Interest: Freehold
- Subdivision Name: Watt
- Community Features: Quiet Area, School Bus
Utilities & SystemsReview utilities and system installations
- Sewer: Septic System
Tax & Legal InformationGet tax and legal details applicable to 1791 Windermere Rd Road
- Tax Annual Amount: 1954.67
- Zoning Description: RU-1 & EP
Room Dimensions

This listing content provided by REALTOR.ca
has
been licensed by REALTOR®
members of The Canadian Real Estate Association
members of The Canadian Real Estate Association
Nearby Listings Stat
Active listings
1
Min Price
$1,098,000
Max Price
$1,098,000
Avg Price
$1,098,000
Days on Market
113 days
Sold listings
0
Min Sold Price
$0
Max Sold Price
$0
Avg Sold Price
$0
Days until Sold
days
Nearby Places
Additional Information about 1791 Windermere Rd Road



























































