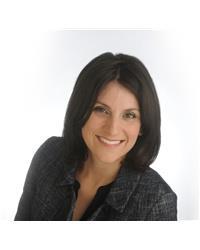160 Birch Avenue, Carleton Place
- Bedrooms: 3
- Bathrooms: 2
- MLS®: 1406864
- Type: Residential
- Added: 25 days ago
- Updated: 24 days ago
- Last Checked: 4 hours ago
WOW!!! Let your imagination take off with all the possibilities this unique home and location have to offer you. There’s 100 feet of water front right in front of this property that you can use anytime you like, you can enjoy boating, go fishing, swim or kayak in the summer, or snowmobile in the wintertime. The floor plan is now set up as 2 units, and yes it could easily be switched back to one unit. However the opportunity for a home office or a monthly income is awfully tempting. Wait here’s another option! Just think about it, your mom, your kid or grand kids can visit and have their own space. It could be a home or an awesome year round lake side retreat. According to Climate Top, 45% of the days in the Ottawa area are sunny. So that’s 165 chances to watch the sun set over the lake right from your front deck. Oh yah bring wine!.... 24 Hour irrevocable on offers, road fee covers snow and maintenance. (id:1945)
powered by

Property Details
- Cooling: Central air conditioning
- Heating: Forced air, Propane
- Stories: 1
- Year Built: 1960
- Structure Type: House
- Exterior Features: Vinyl, Siding
- Foundation Details: Block
- Architectural Style: Bungalow
Interior Features
- Basement: Crawl space, Not Applicable
- Flooring: Laminate, Vinyl, Mixed Flooring
- Appliances: Washer, Refrigerator, Stove, Dryer, Microwave Range Hood Combo, Blinds
- Bedrooms Total: 3
Exterior & Lot Features
- View: Lake view
- Lot Features: Park setting, Flat site
- Water Source: Drilled Well
- Parking Total: 4
- Parking Features: Open, Gravel
- Lot Size Dimensions: 80 ft X 110 ft (Irregular Lot)
Location & Community
- Common Interest: Freehold
- Community Features: Family Oriented
Property Management & Association
- Association Fee: 150
- Association Fee Includes: Other, See Remarks, Parcel of Tied Land
Utilities & Systems
- Sewer: Septic System
Tax & Legal Information
- Tax Year: 2023
- Parcel Number: 051310158
- Tax Annual Amount: 2224
- Zoning Description: Limited Service Res.
Room Dimensions

This listing content provided by REALTOR.ca has
been licensed by REALTOR®
members of The Canadian Real Estate Association
members of The Canadian Real Estate Association
Nearby Listings Stat
Active listings
3
Min Price
$559,900
Max Price
$724,900
Avg Price
$624,900
Days on Market
68 days
Sold listings
2
Min Sold Price
$529,900
Max Sold Price
$575,000
Avg Sold Price
$552,450
Days until Sold
40 days















