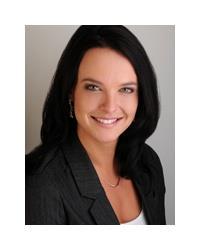206 Cassidy Crescent, Carleton Place
- Bedrooms: 3
- Bathrooms: 2
- Type: Residential
- Added: 5 days ago
- Updated: 2 days ago
- Last Checked: 21 minutes ago
Located in Wilson Creek, for an effortless commute to amenities of Perth and Carleton Place. This newly constructed 'Huntley' model by Mackie Homes offers ˜1,740 sq ft of above-ground living space, and a functional layout with three bedrooms, two bathrooms, and an attached two-car garage. Inside, you’re welcomed by a warm, bright interior featuring hardwood floors and an open-concept layout that is ideal for family living & entertaining. The dining area flows seamlessly into the great room, highlighted by an elegant tray ceiling, a fireplace & a patio door leading to the rear porch & backyard. The kitchen is a chef’s delight, complete with clear sightlines to adjoining spaces, generous storage, durable quartz countertops, a pantry, and an island for additional prep space. Three bedrooms and a full 4-pc bathroom are also included, with the primary bedroom offering a walk-in closet and a 3-pc ensuite in the design. Note, this property has been upgraded to include an eavestrough package. (id:1945)
powered by

Property Details
- Cooling: Central air conditioning
- Heating: Forced air, Propane
- Stories: 1
- Year Built: 2024
- Structure Type: House
- Exterior Features: Stone, Siding
- Foundation Details: Poured Concrete
- Architectural Style: Bungalow
- Model: Huntley
- Builder: Mackie Homes
- Total Living Space: 1,740 sq ft
- Bedrooms: 3
- Bathrooms: 2
- Garage: Attached two-car garage
Interior Features
- Basement: Unfinished, Full
- Flooring: Hardwood floors
- Bedrooms Total: 3
- Fireplaces Total: 1
- Layout: Open-concept
- Dining Area: Seamlessly flows into the great room
- Great Room: Features: Elegant tray ceiling, Fireplace, Patio door leading to the rear porch & backyard
- Kitchen: Type: Chef's delight, Features: Clear sightlines to adjoining spaces, Generous storage, Durable quartz countertops, Pantry, Island for additional prep space
- Bedrooms: [object Object]
- Bathroom: Full 4-pc: Included
Exterior & Lot Features
- Water Source: Drilled Well
- Lot Size Units: acres
- Parking Total: 4
- Parking Features: Attached Garage, Inside Entry
- Lot Size Dimensions: 1.08
- Porch: Rear porch
- Backyard: Access via patio door
- Eavestrough Package: Upgraded feature
Location & Community
- Common Interest: Freehold
- Community Features: Family Oriented
- Community: Wilson Creek
- Commute: Effortless to amenities of Perth and Carleton Place
Utilities & Systems
- Sewer: Septic System
Tax & Legal Information
- Tax Year: 2024
- Parcel Number: 051590329
- Zoning Description: Residential
Room Dimensions

This listing content provided by REALTOR.ca has
been licensed by REALTOR®
members of The Canadian Real Estate Association
members of The Canadian Real Estate Association
















